BUNGALOW OASIS
2,860 sq.ft | Single Family Home
UCLA ARCH X | HAND DRAFTING | 12 WEEKS
------ CONCEPT ------
This bungalow remodel for a couple in their mid-thirties, located in Venice, California, was inspired by a fusion of Spanish Colonial and Moroccan styles, with a touch of French Country. The client profile detailed an active and social lifestyle; spending time outdoors, entertaining friends & family, and an appreciation for arts & culture. Design requirements included an open circulation floor plan, seamless indoor to outdoor flow, functional office space, and an escape to relax and unwind. A neutral base of wood floors and white walls facilitated a dynamic accent color palate for furniture, tiles, hardware, textiles, plants and glassware. The ultimate design goal being tastefully eclectic and unique; polished and luxurious, yet inviting.
------ SPECS ------
Hand Drafted - Demolition Plan | Construction Plan | Floor Plan
Hand Rendered - One-Point & Two-Point Perspectives | Vignettes
Client Binder - Furnishings | Materials | Color Palettes
------ KITCHEN ------
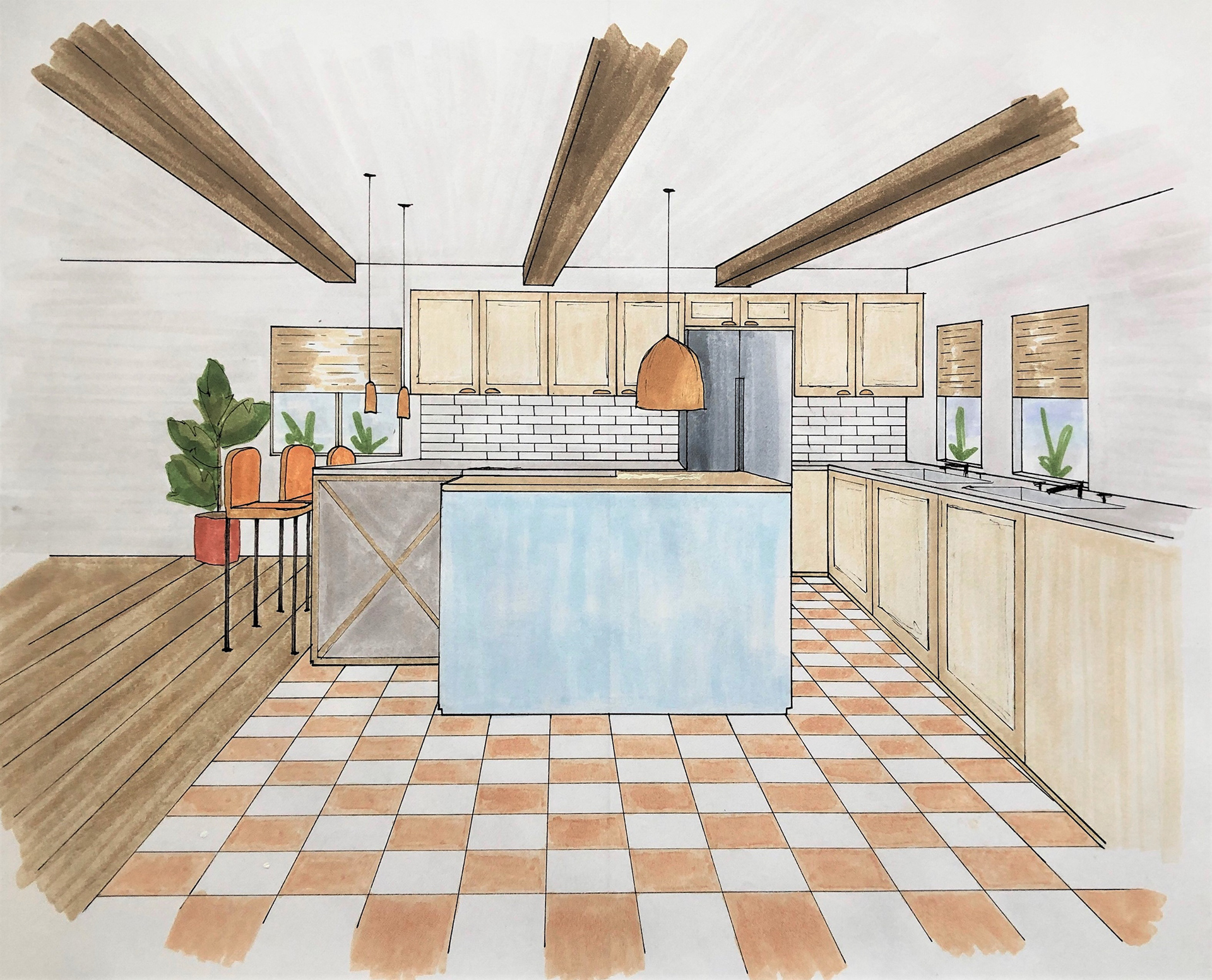
PERSPECTIVE

FLOOR PLAN & ELEVATIONS
------ LIVING ROOM -------
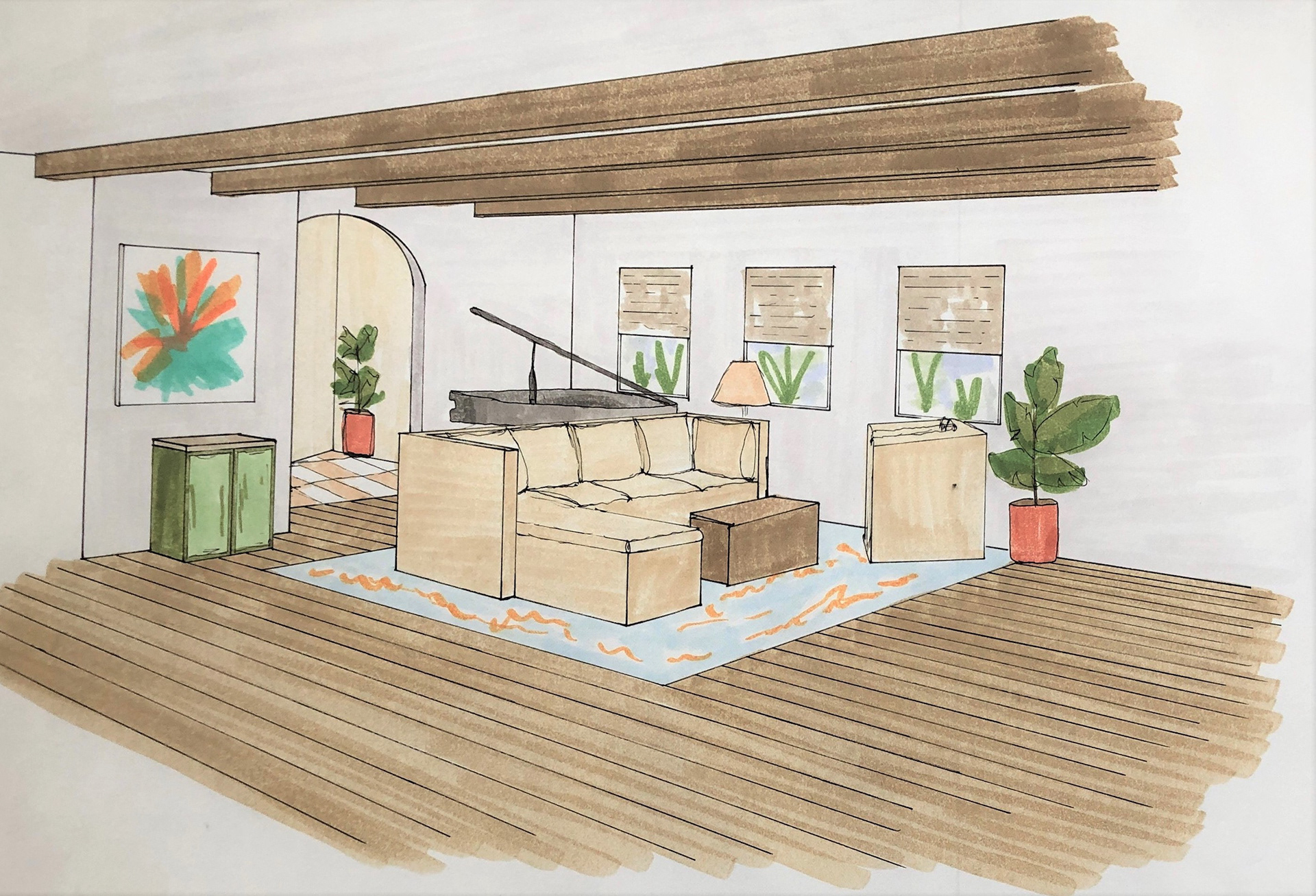
PERSPECTIVE

FLOOR PLAN
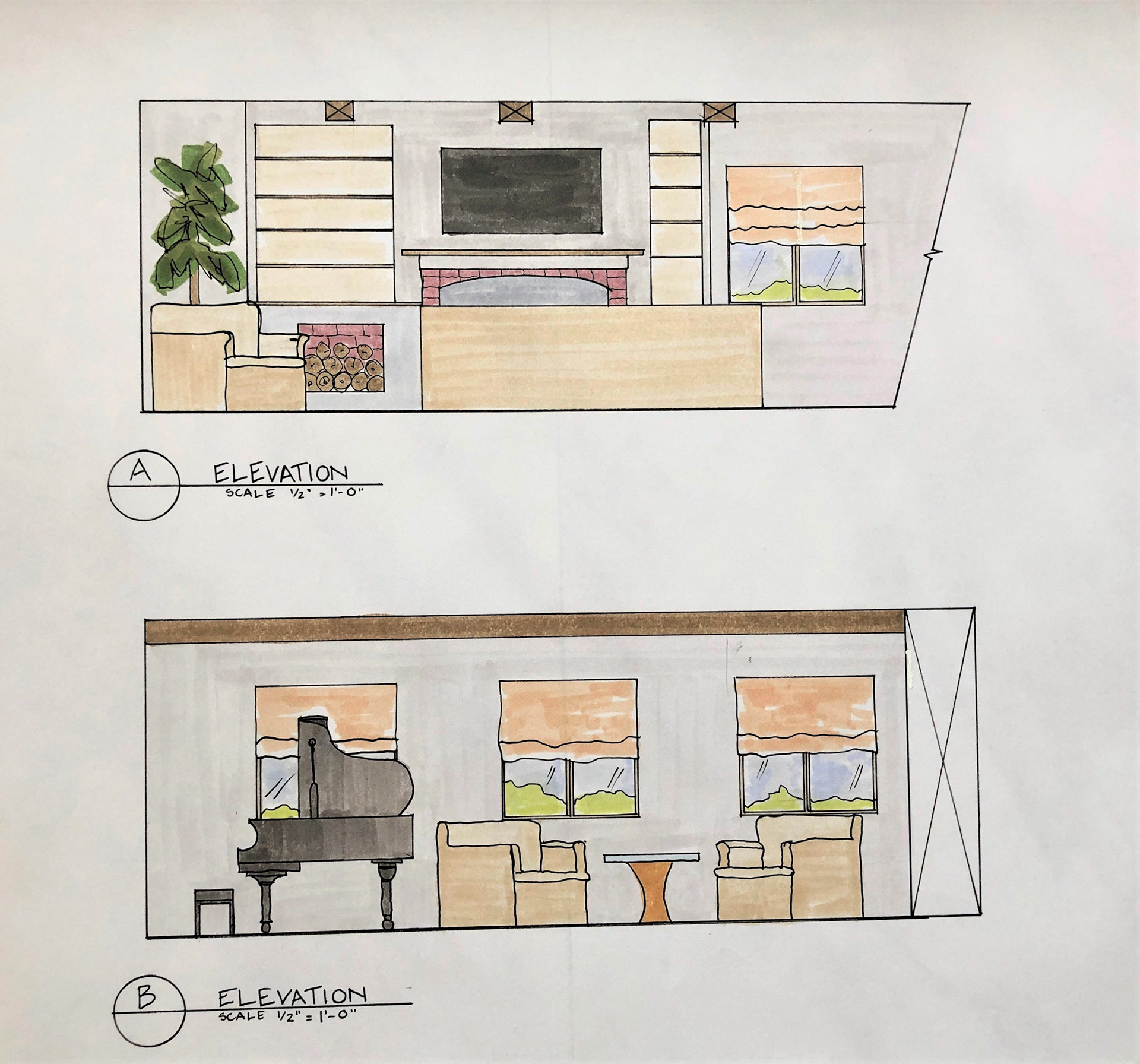
ELEVATIONS
------ DINING ROOM -------
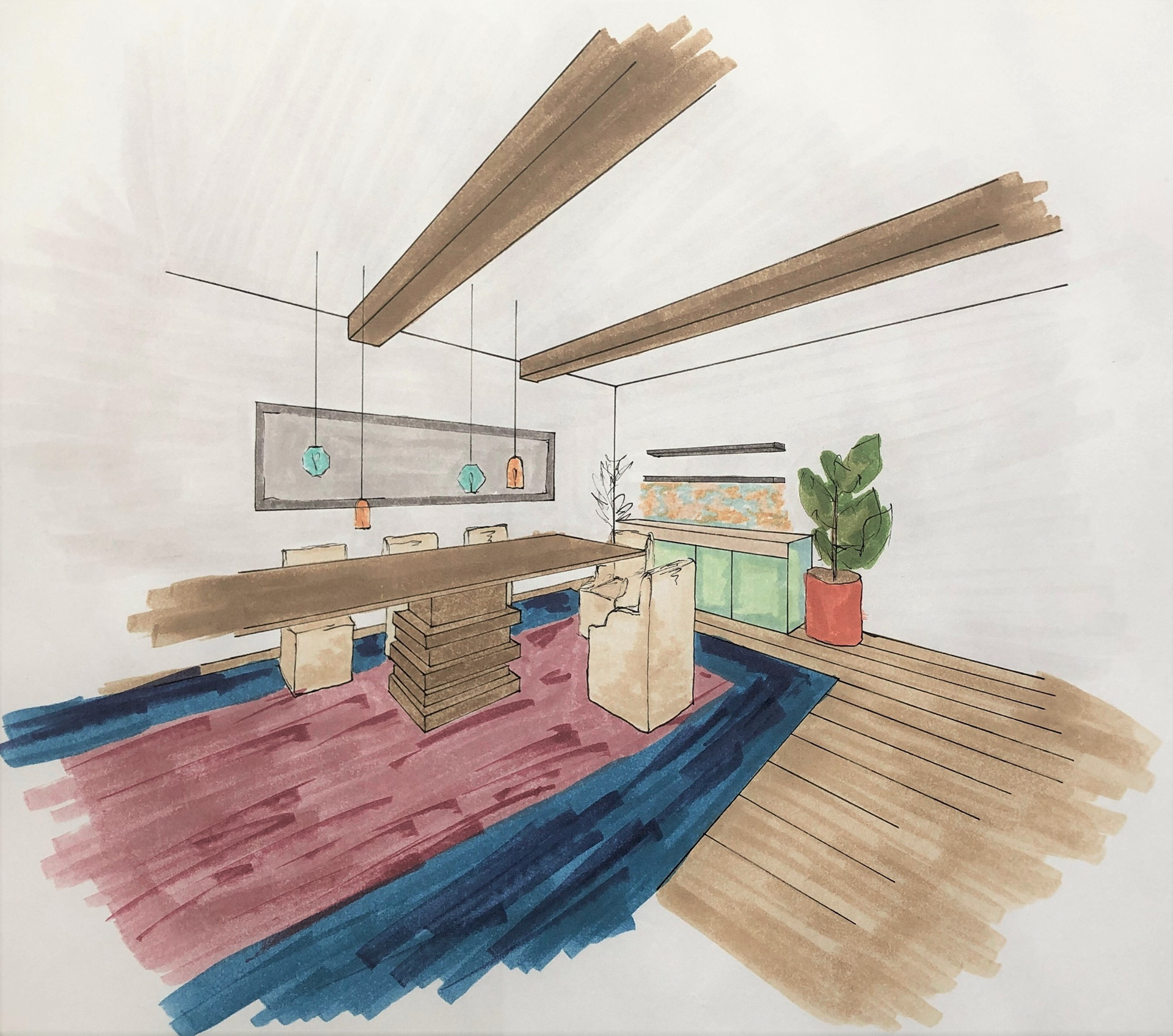
PERSPECTIVE
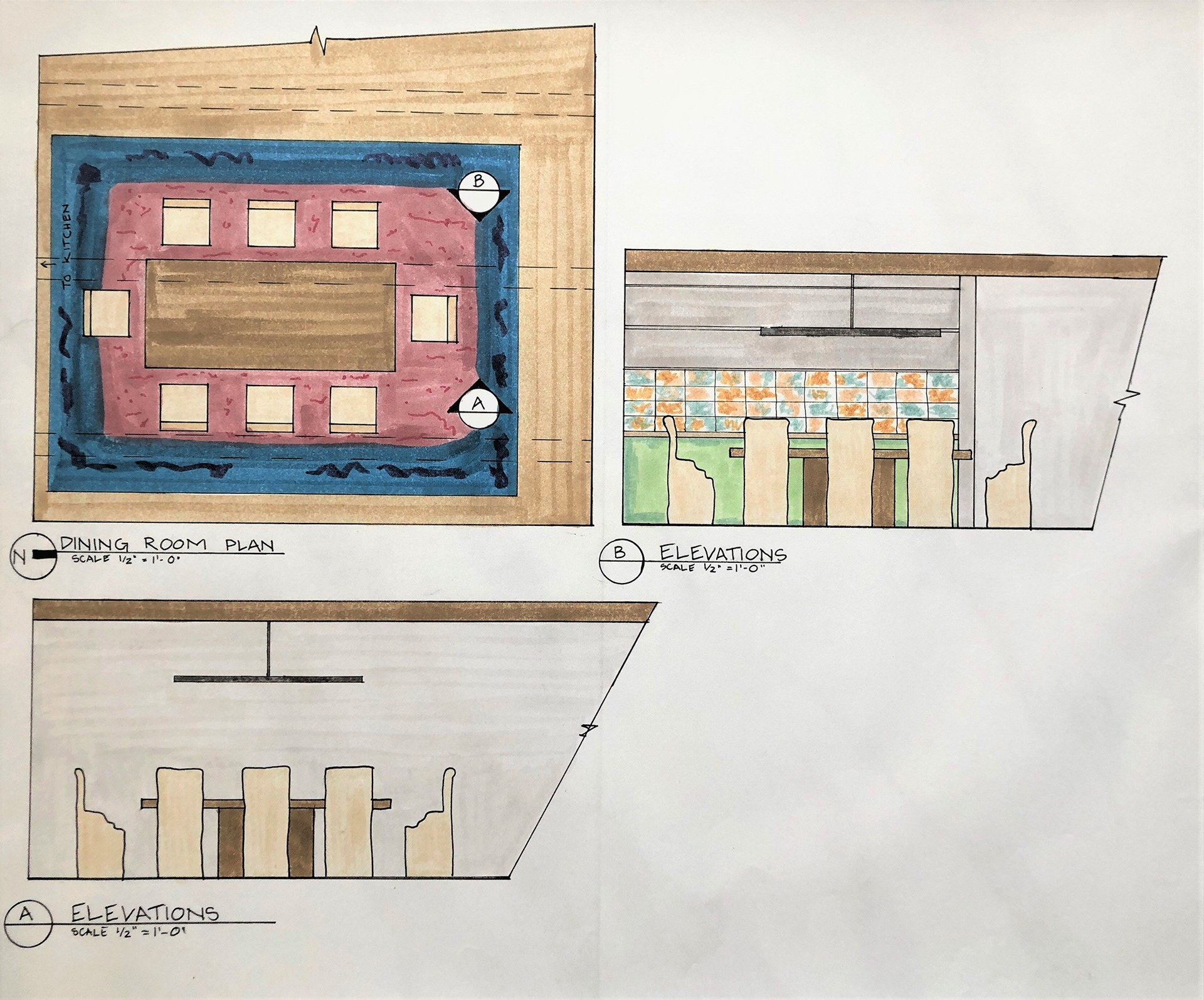
FLOOR PLAN & ELEVATIONS
------ CLIENT BINDER & INSPIRATION -------

BINDER
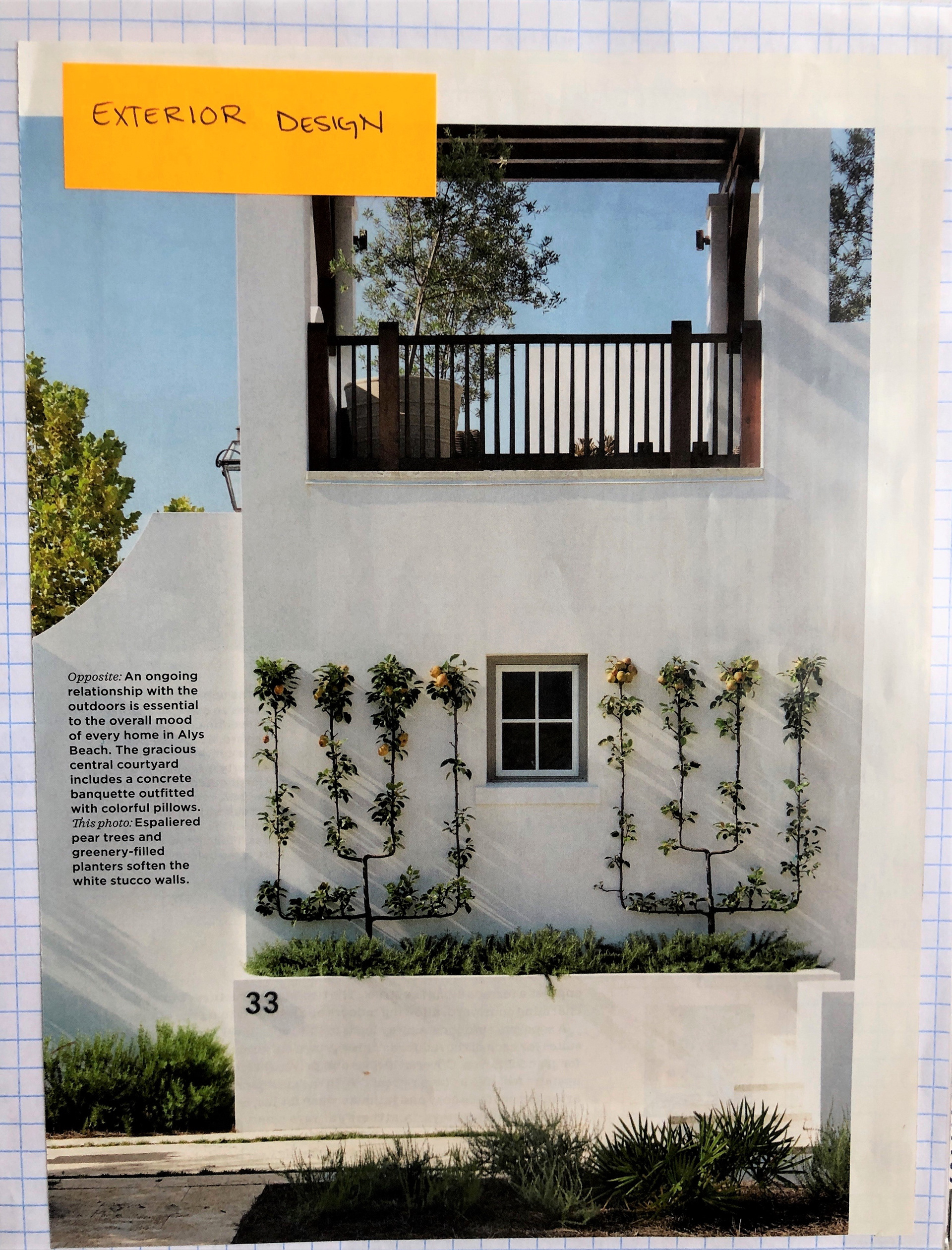
EXTERIOR

ENTRY
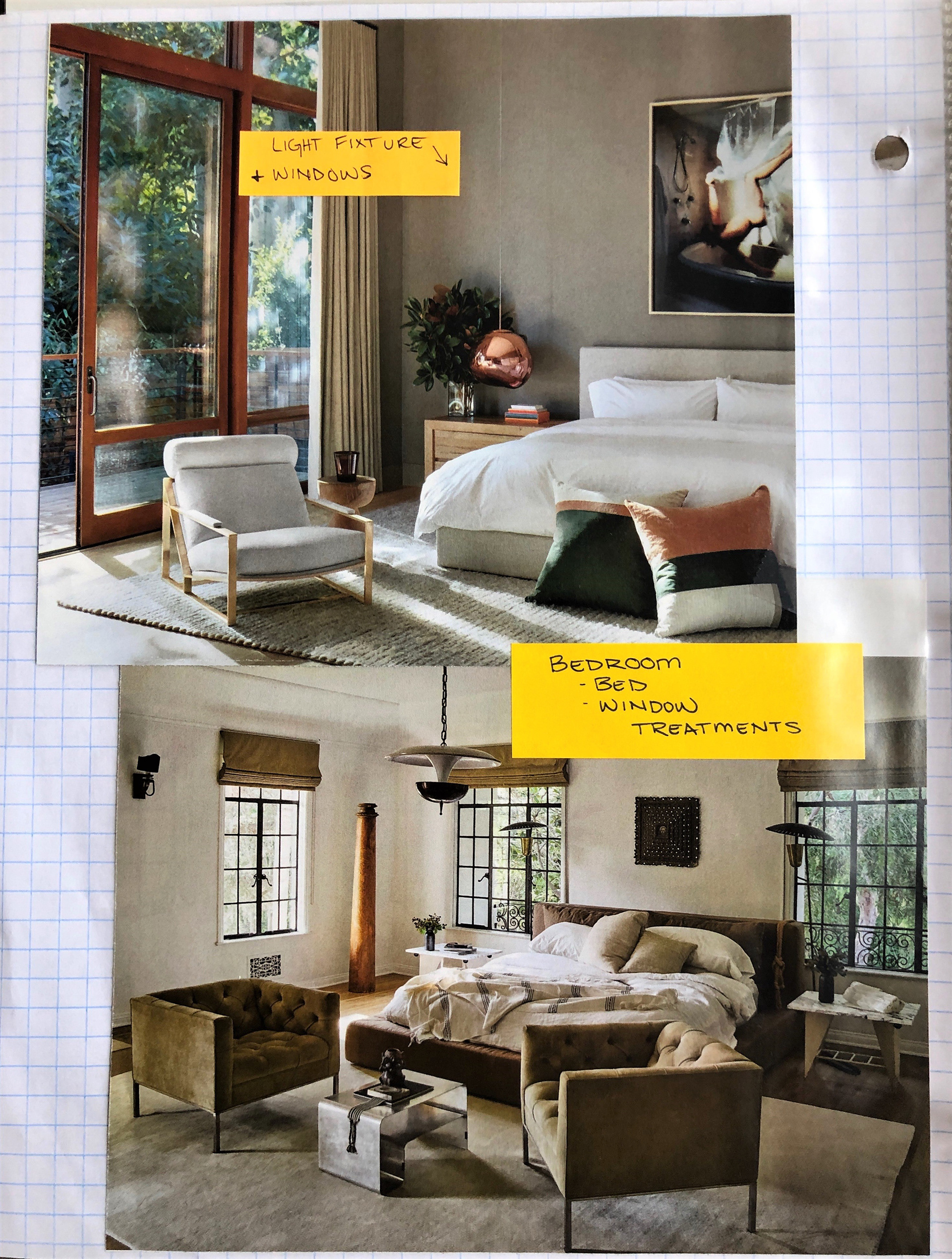
MASTER BEDROOM

MASTER BATH & PATIO
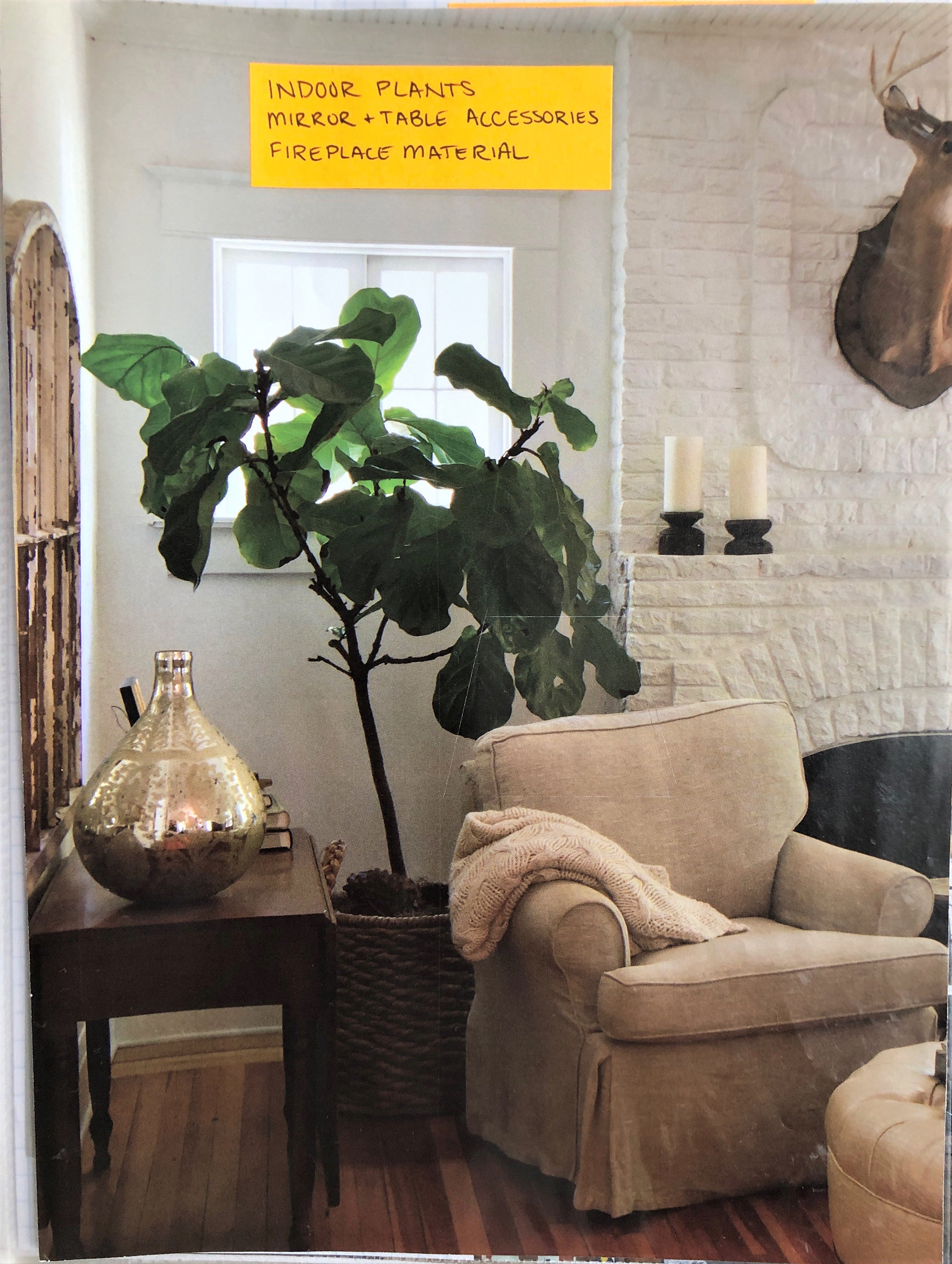
LIVING ROOM

OFFICE BARN DOOR
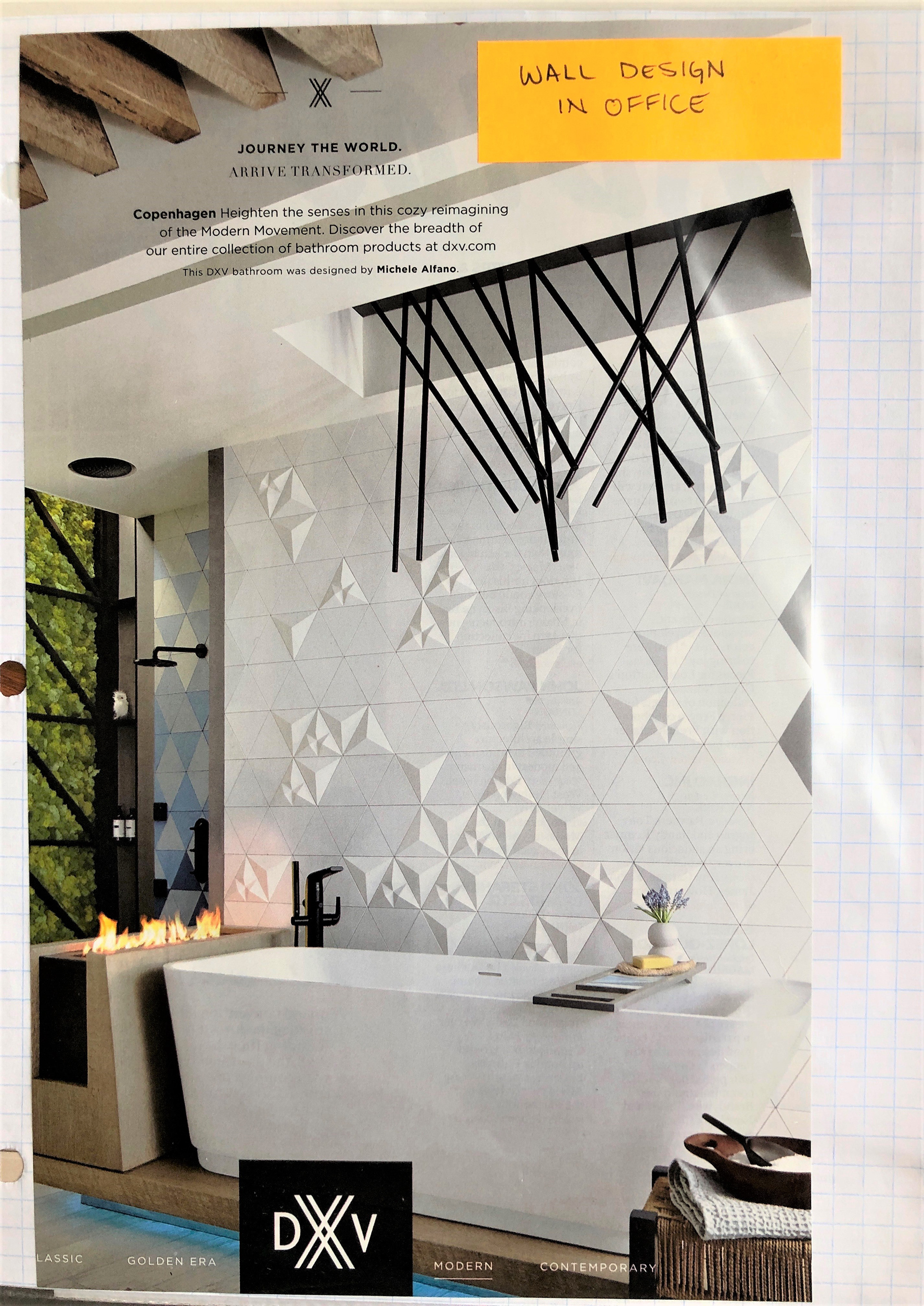
OFFICE WALL PATTERN
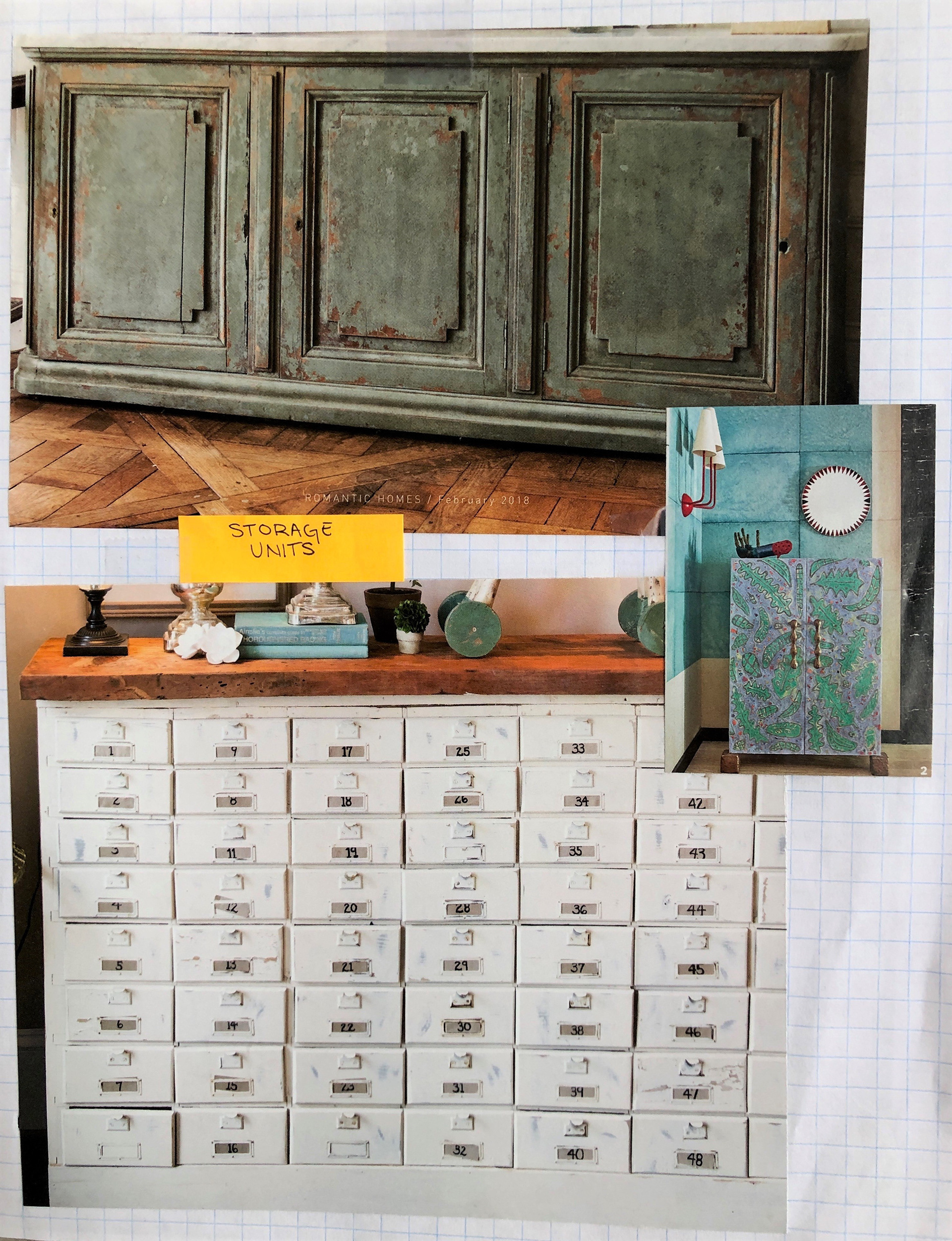
STORAGE UNITS
------ DEVELOPMENT -------
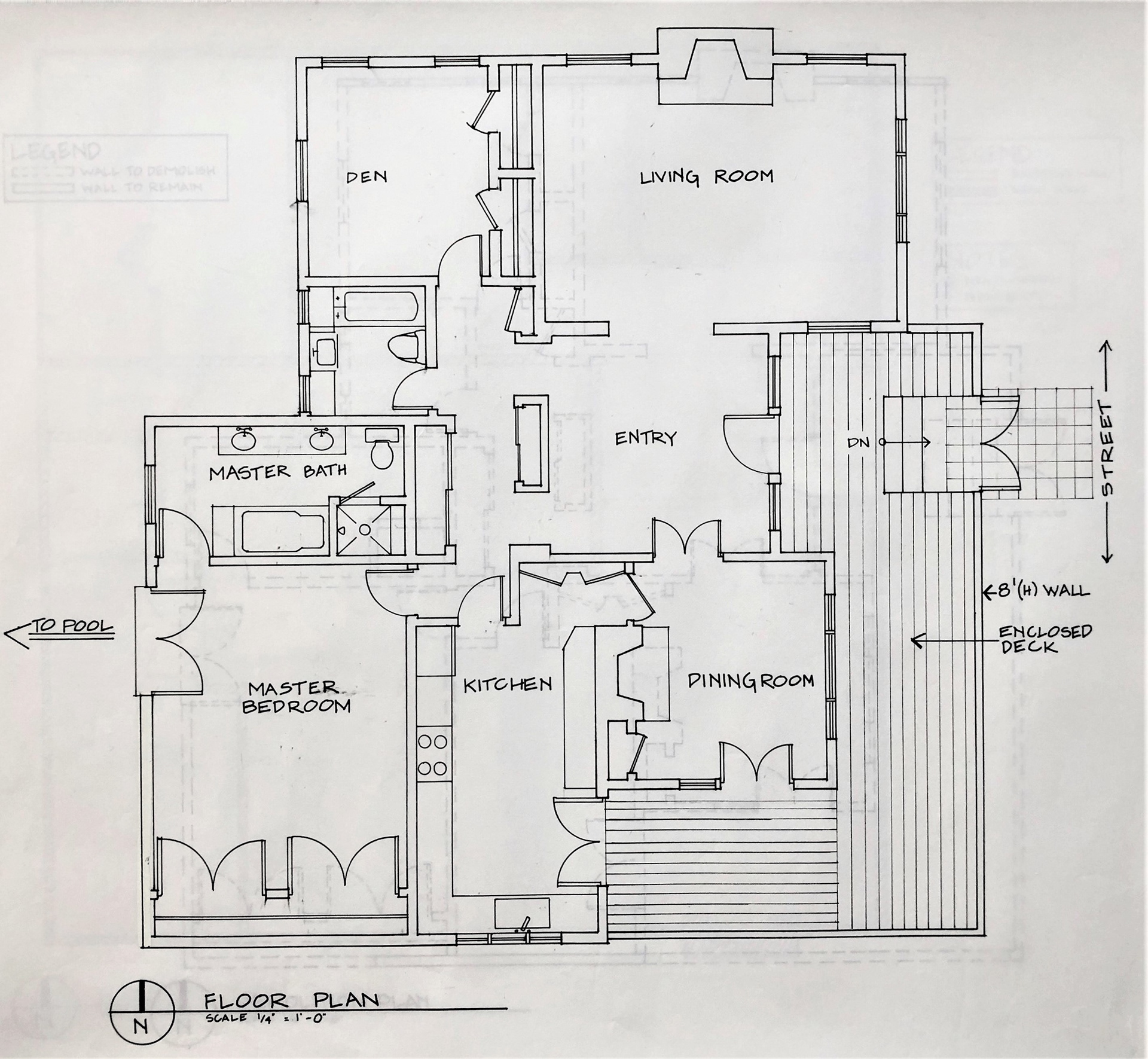
ORIGNAL FLOOR PLAN

DEMOLITION PLAN

CONSTRUCTION PLAN

FINAL FLOOR PLAN
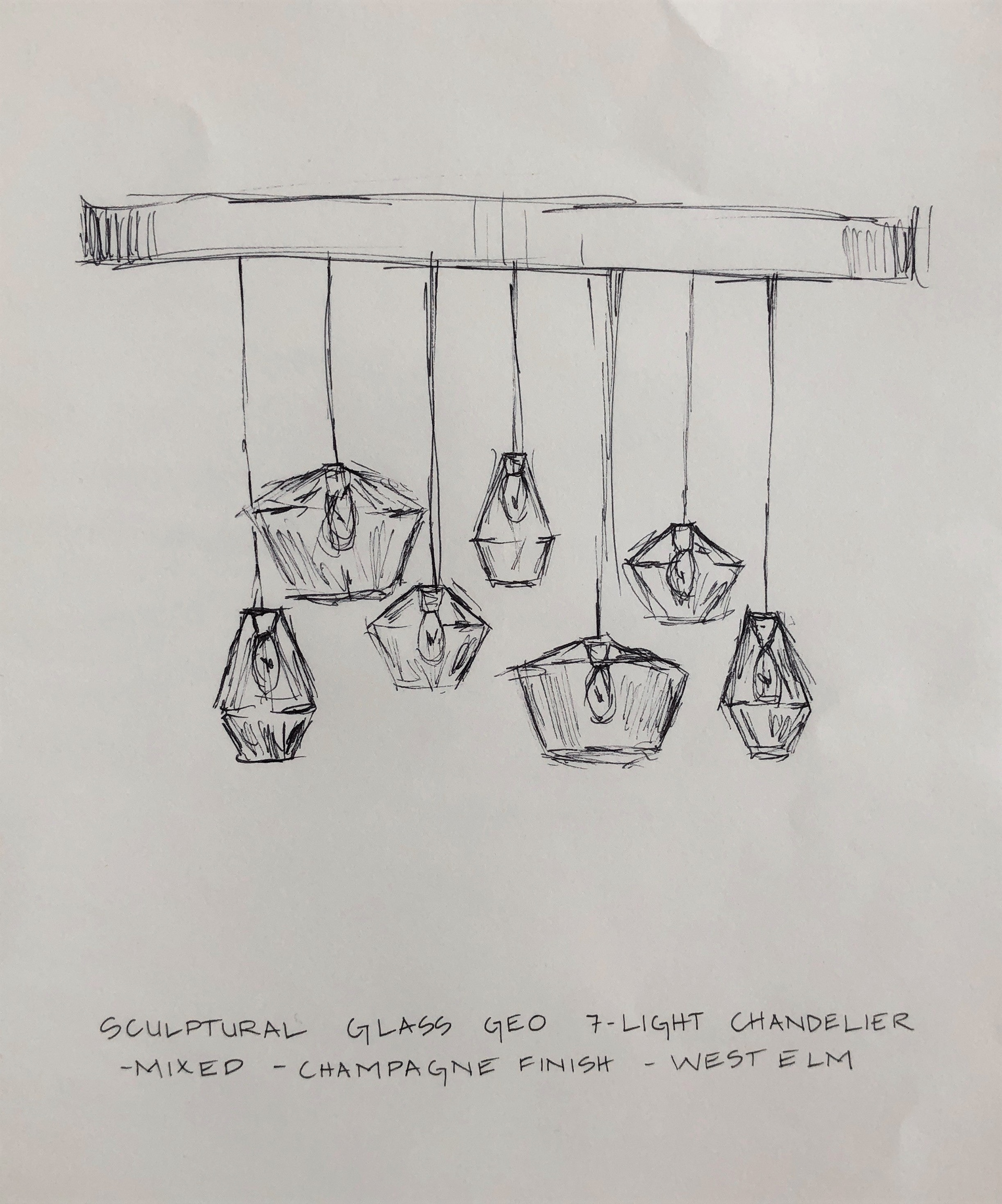
DINING FIXTURE SKETCH

DINING TABLE SKETCH
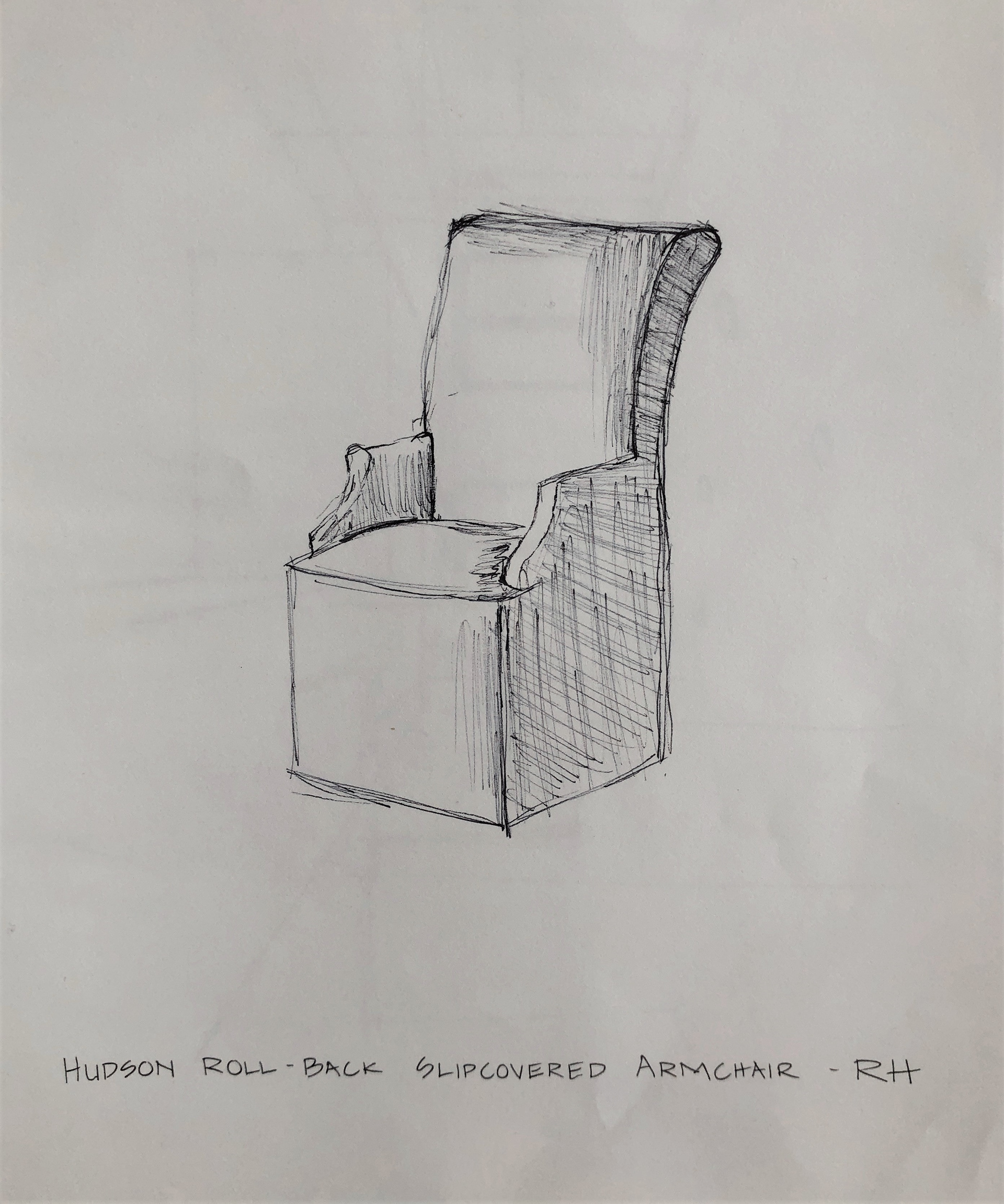
DINING CHAIR SKETCH

PRELIMINARY SKETCH
