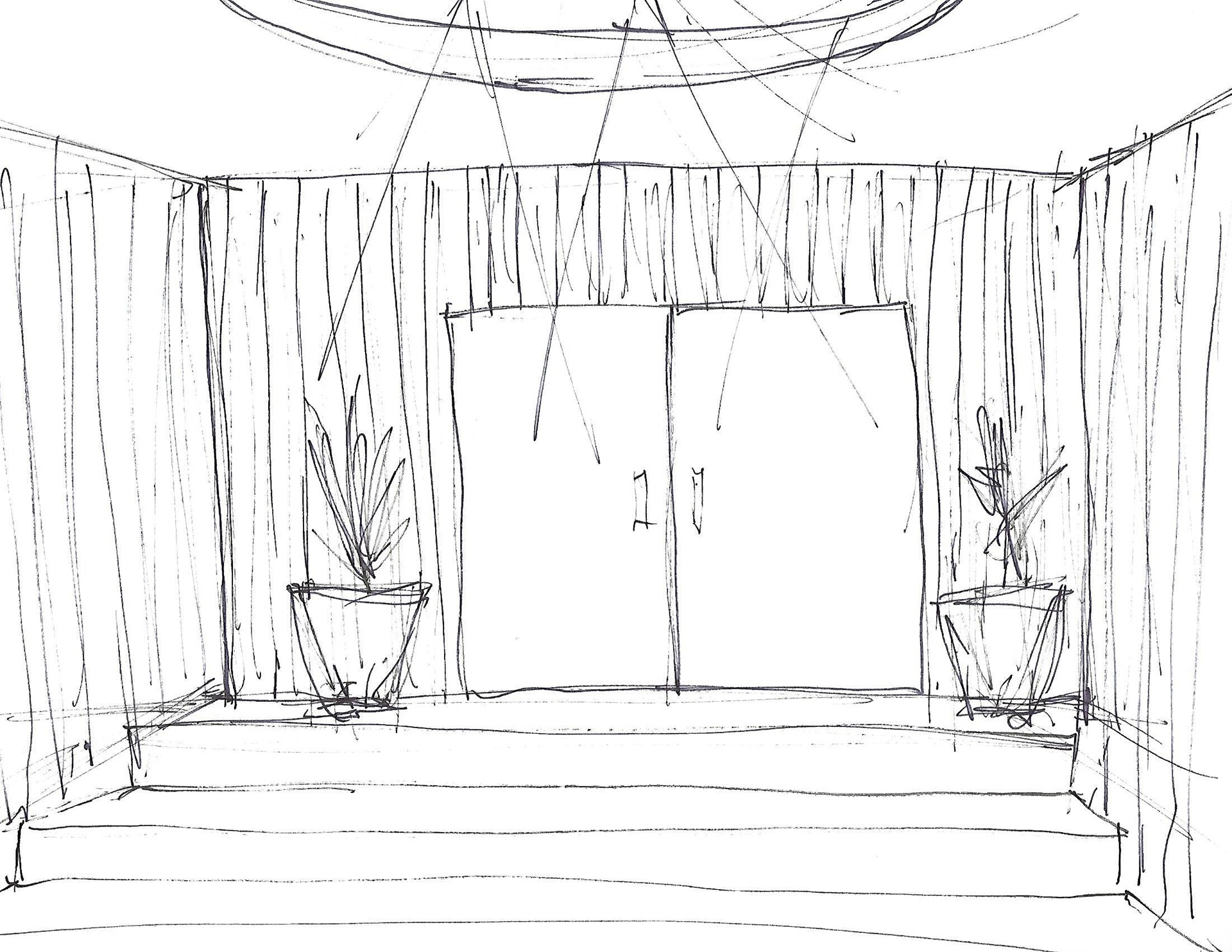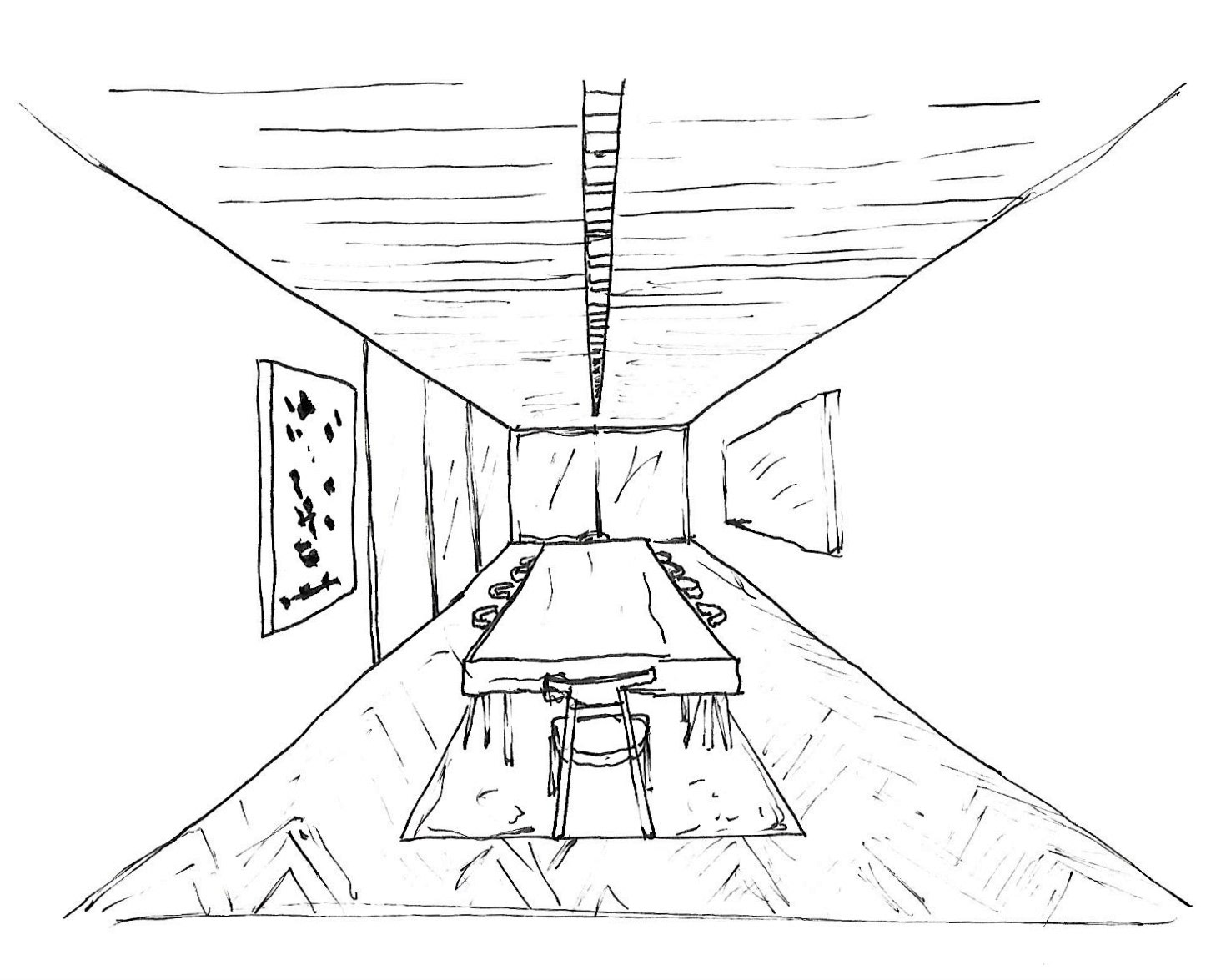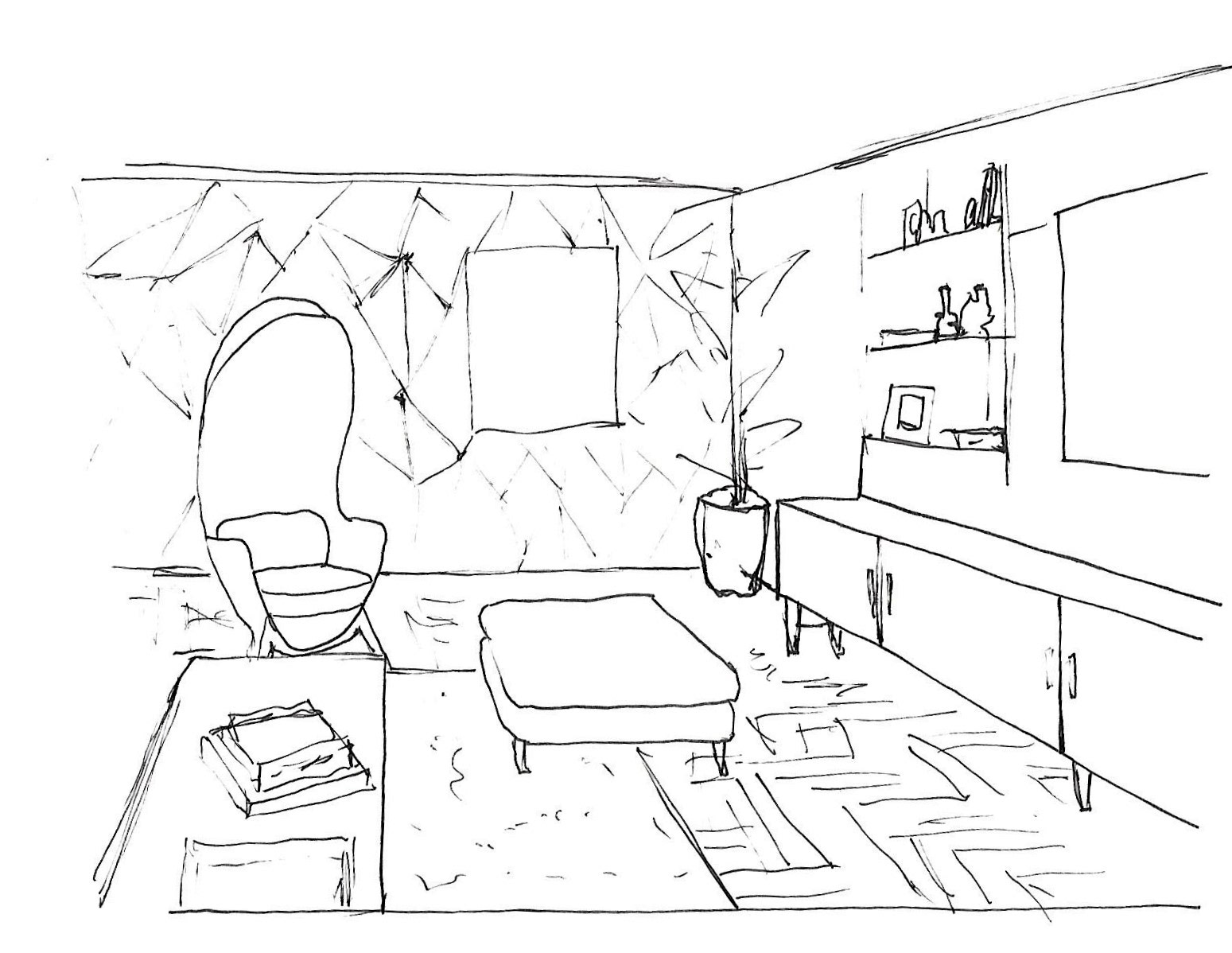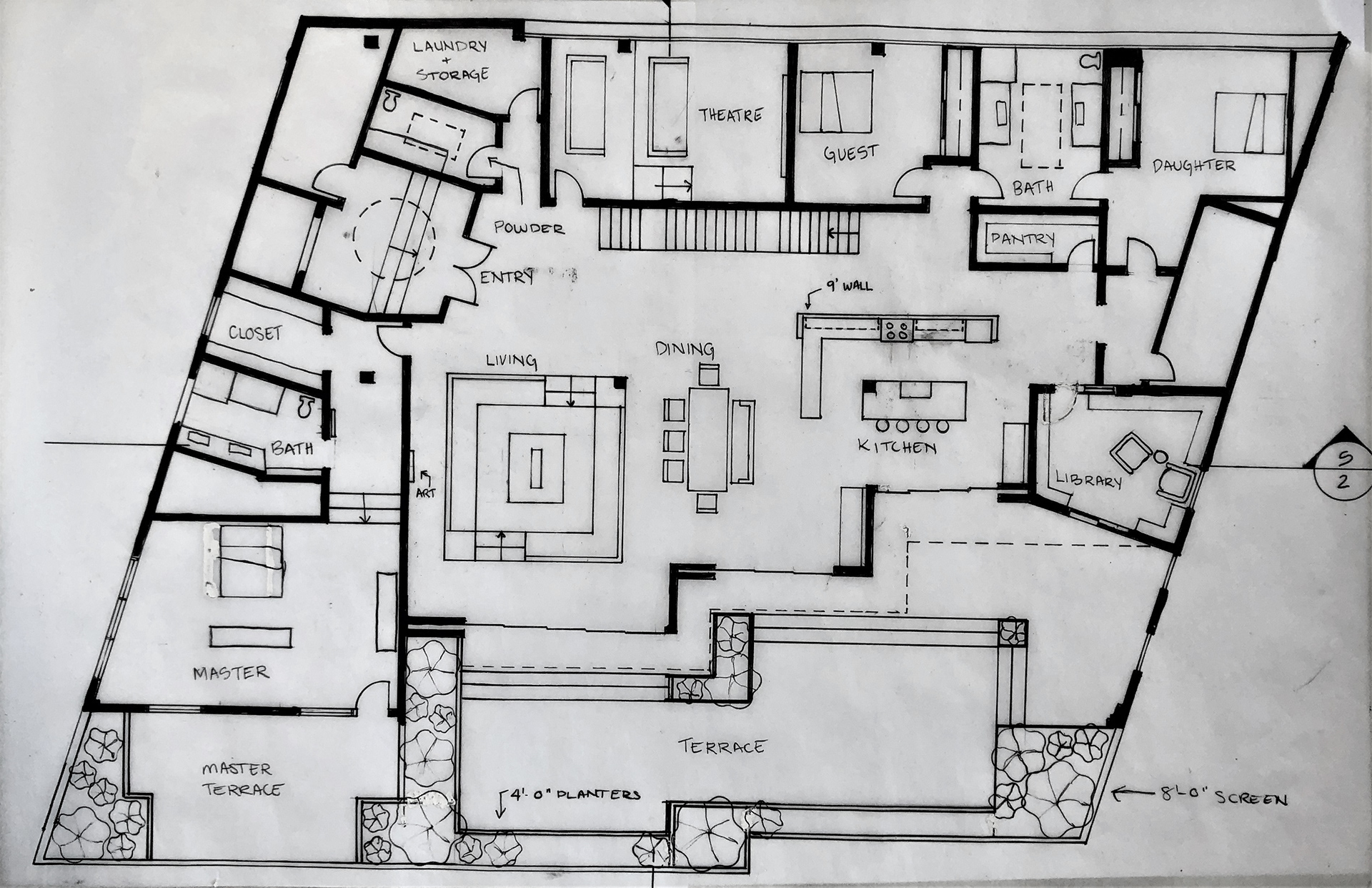gOVAN LOFT rESIDENCE
7,000 sq.ft | 2 Story Loft
UCLA ARCH X | HAND DRAFTING | AUTOCAD | SKETCHUP | 12 WEEKS
------ CONCEPT ------
LACMA Art Director Michael Govan and his family were in need of a residence while their home in Hancock Park underwent renovations. The 5th floor and 6th floor roof of the commercial building at 5000 Wilshire Blvd. was to be transformed into a residential loft. Inspired by Yayoi Kusama's No. C.A.9, the concept was to create a fusion of modern and Japanese design with an open floor plan. Pertaining to the client requirements, the space was to be a family home, while also embodying the artistic nature of the clients themselves. The primary concern of privacy was accomplished by creating a sense of lofted elevation through a multilevel south facing terrace, enclosed with planters and a perimeter fence. The interior spaces were defined by subtle transitions in floor height, maintaining an open flow for circulation and light. Rich marbles and natural woods were used to ground and balance the airy atmosphere.
Project Mood /Concept Board
------ SPECS ------
Hand Drafted Preliminary - Floor Plans | Elevations | Sections | Sketches
AutoCAD Drafted Final - Floor Plans | Sections
SketchUp Rendered Final - Elevations | Perspectives | Vignettes | Axonometric
------ DEVELOPMENT ------

ENTRY SKETCH

KITCHEN SKETCH

DINING SKETCH

LIVING SKETCH

INITIAL HAND DRAWN FLOOR PLAN

FINAL HAND DRAWN FLOOR PLAN

HAND DRAWN SECTION
------ AUTOCAD FLOOR PLANS & SECTIONS ------
FIRST FLOOR
SECOND FLOOR
NORTH SECTION
EAST SECTION
AXONOMETRIC
------ SKETCHUP RENDERS ------