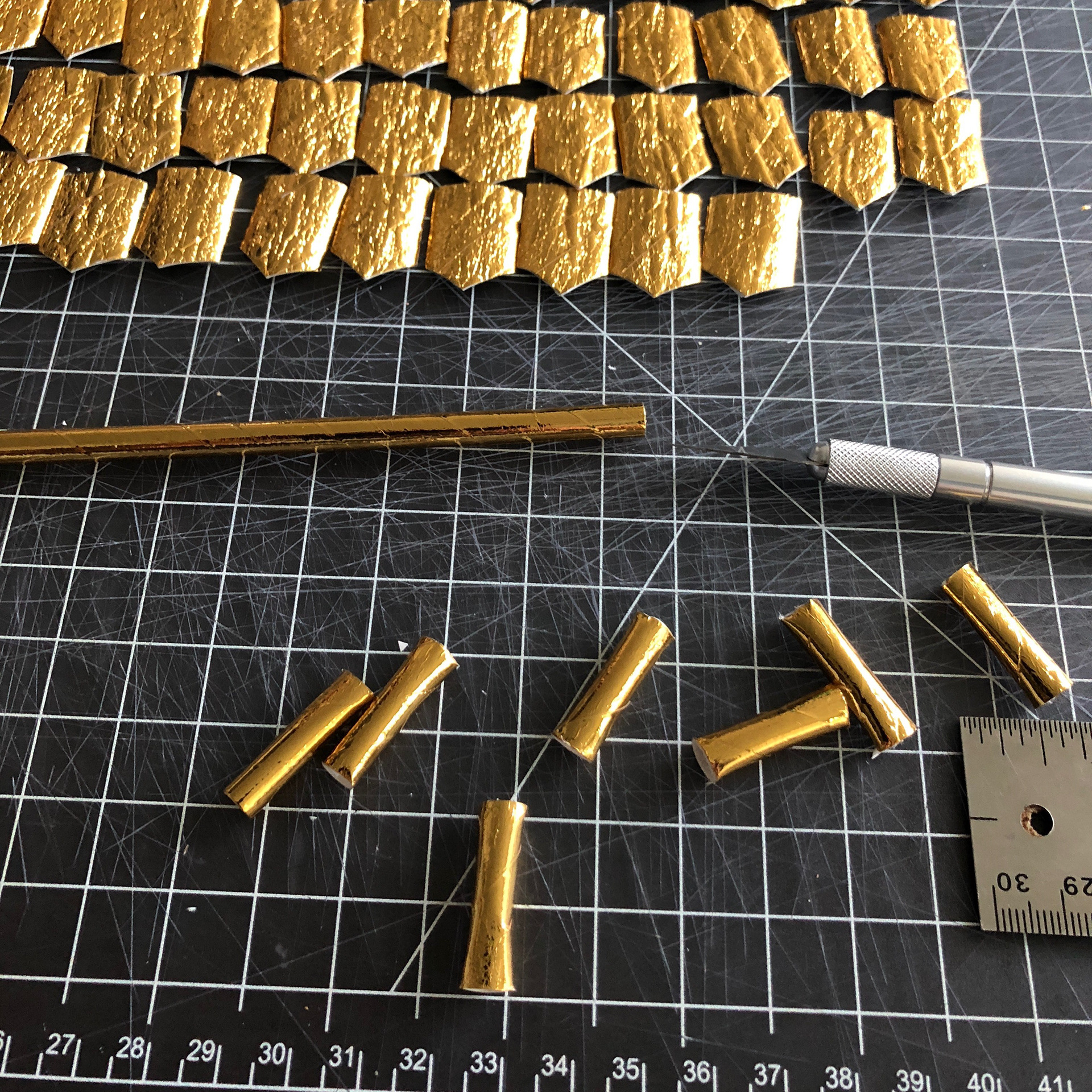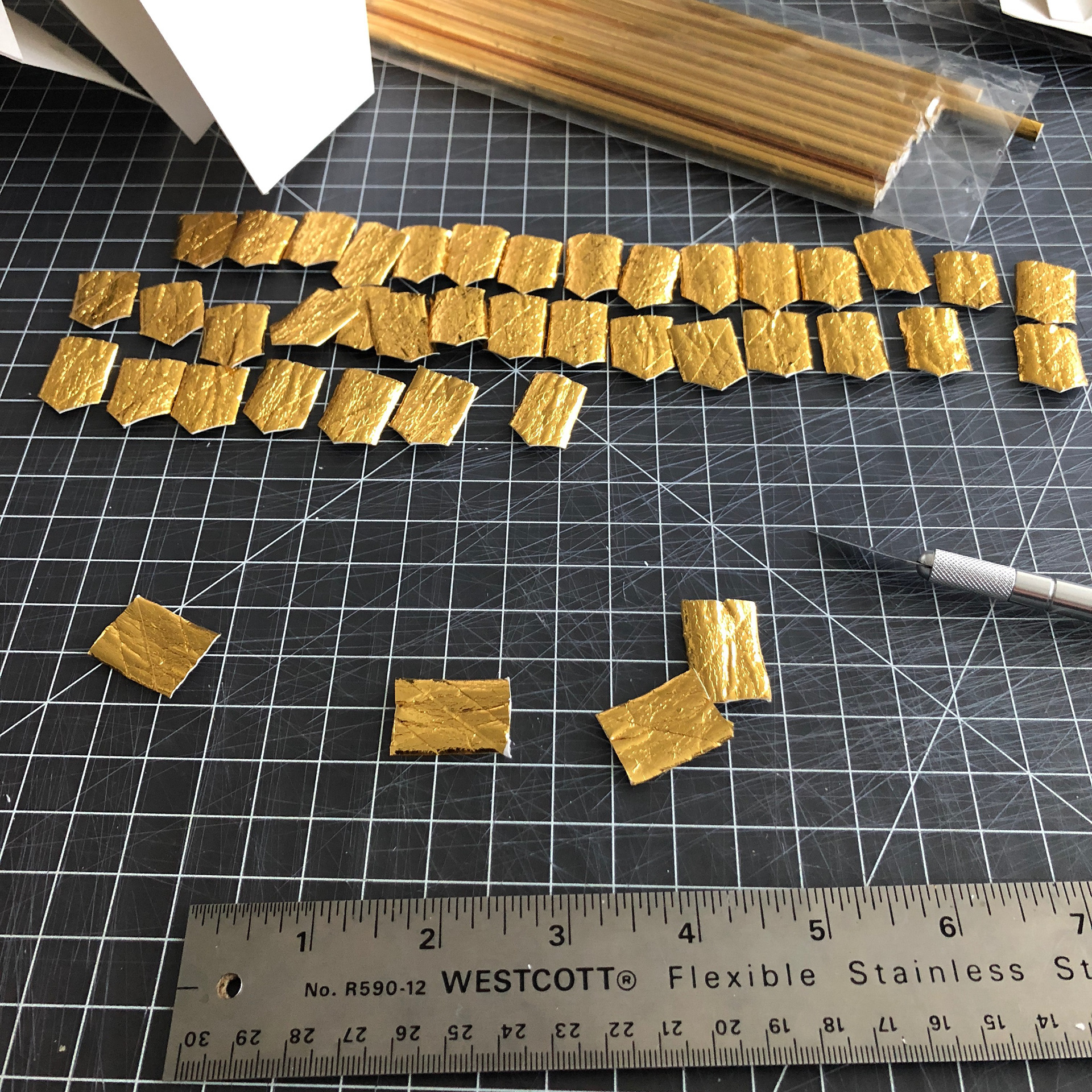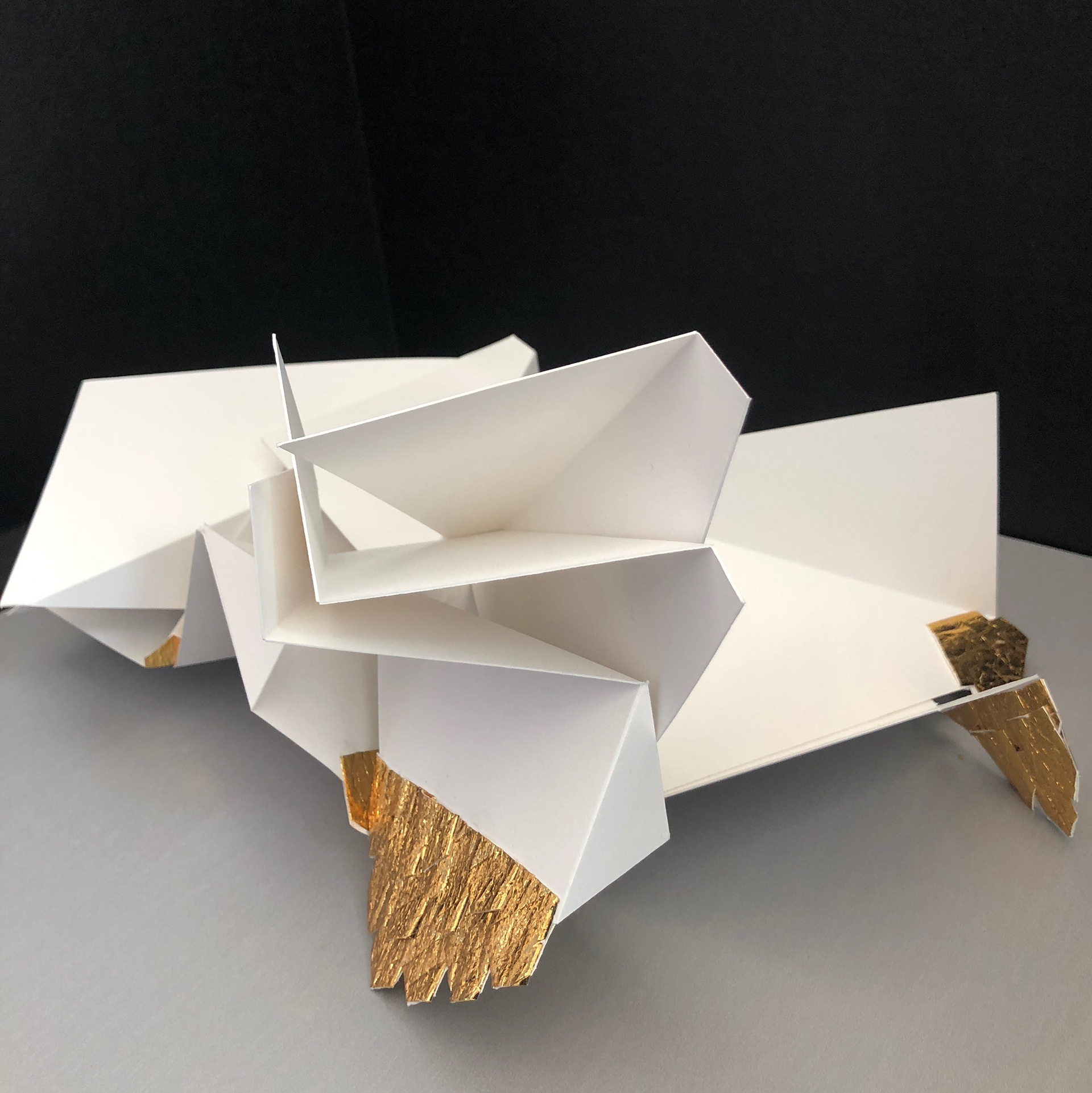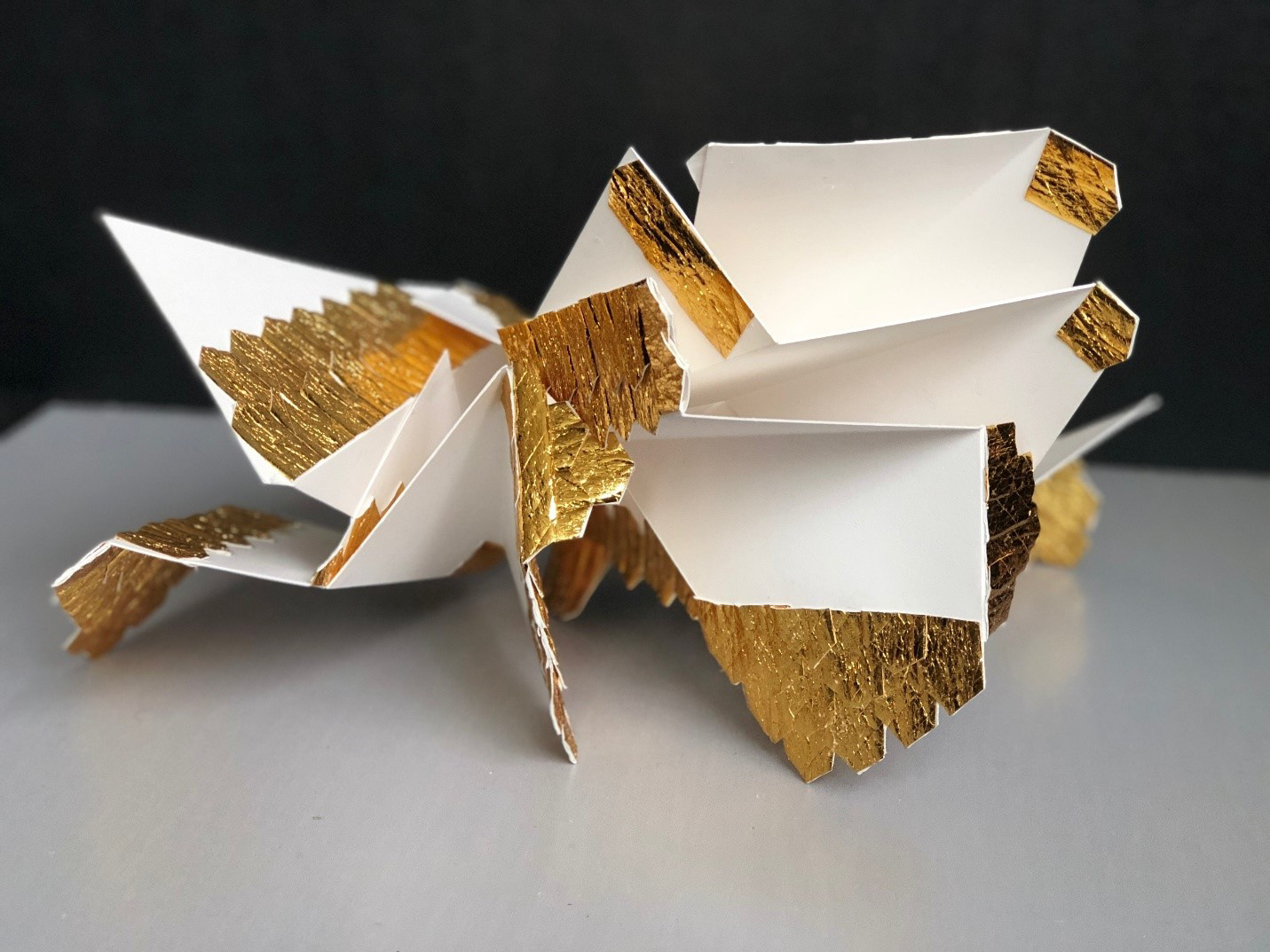HILLSIDE GREENHOUSE
Scale Model | 1/8" = 1'-0"
UCLA ARCH X | ELEMENTS II | 4 WEEKS

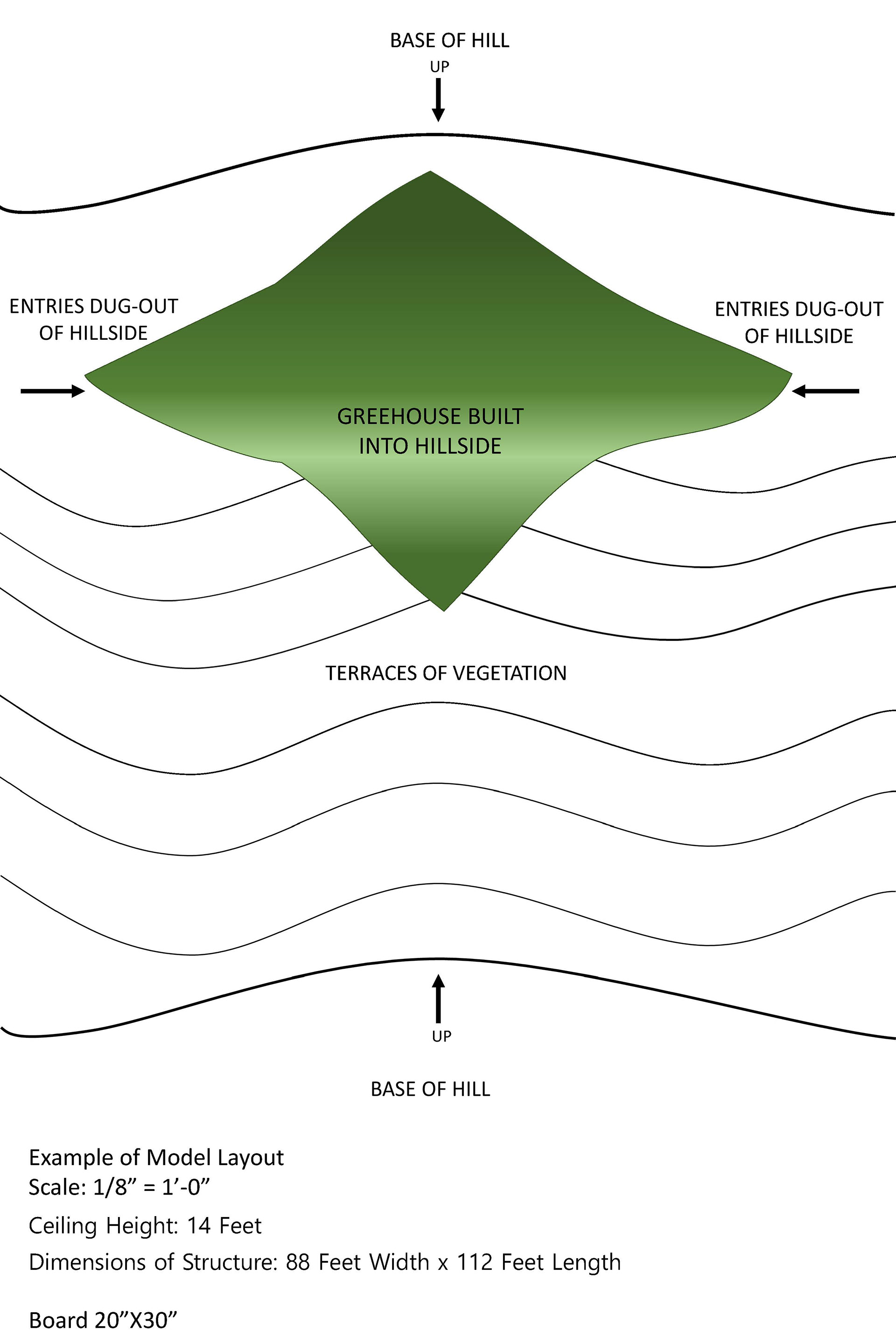
------ CONCEPT ------
A cut and scored 9" x 12" sheet of Bristol board was used as the structural inspiration for a self-sufficient greenhouse built into a hillside.
The goal was to create a space that would not disrupt the existing landscape, and further, make use of the natural surroundings. The organic form of the original structure inspired a terrace like landscape, similar to rice fields in South East Asia, or that of vineyards on the rolling hills of Tuscany. The hollow space within the model prompted the idea of incorporating a functioning area, like a biosphere.
The structure was inspired by the Argentinian Architect, Emilio Amabasz, and his ability to create designs that are seemingly one with the surrounding land. This was the main challenge; how to integrate the model into the landscape, while maintaining each subjects form, pure value, and nature of being. The intention of the greenhouse was to preserve the ecological aspect of the project. A space where its function and operation are entirely green, and purpose is equal to the location in which it exists.
The slats covering the original structure both produce its form and allow the sun’s rays to permeate into the greenhouse. The translucent shell of the building absorbs the natural light, providing the living contents with the nutrients they require. The size of the greenhouse offers industrial means of performance, meaning it has the potential to supply multiple families with the product it produces. The harmony of man-made creation and organic existing foundation develops a framework for sustainable cohabitation.
Uniting the principles of design with the concepts and values stated above will aid in the progression and development of sustainable architecture as the world evolves. It pushes us to question how we can make appropriate and responsible uses of landscapes and vegetation in a purposeful way; while also providing new stimulating perspectives of design aesthetic. We can take inspiration from our environment by reproducing the form of trees, plants and landscapes in architecture and design strategies for beautiful yet thought provoking entities. This further grants us the opportunity to create self-sustaining features to everyday homes and buildings while maintaining symbiosis with the world in which we live.
------ SPECS ------
Bristol Paper | Foam Core | Paint | Mixed Media
Scale of Model - 1/8” = 1’-0”
Ceiling Height - 14 FEET
Dimension of Structure - 88 FEET (WIDTH) X 112 FEET (LENGTH)
------ DEVELOPMENT -------
------ ADDITIONAL MODEL PROJECTS ------
