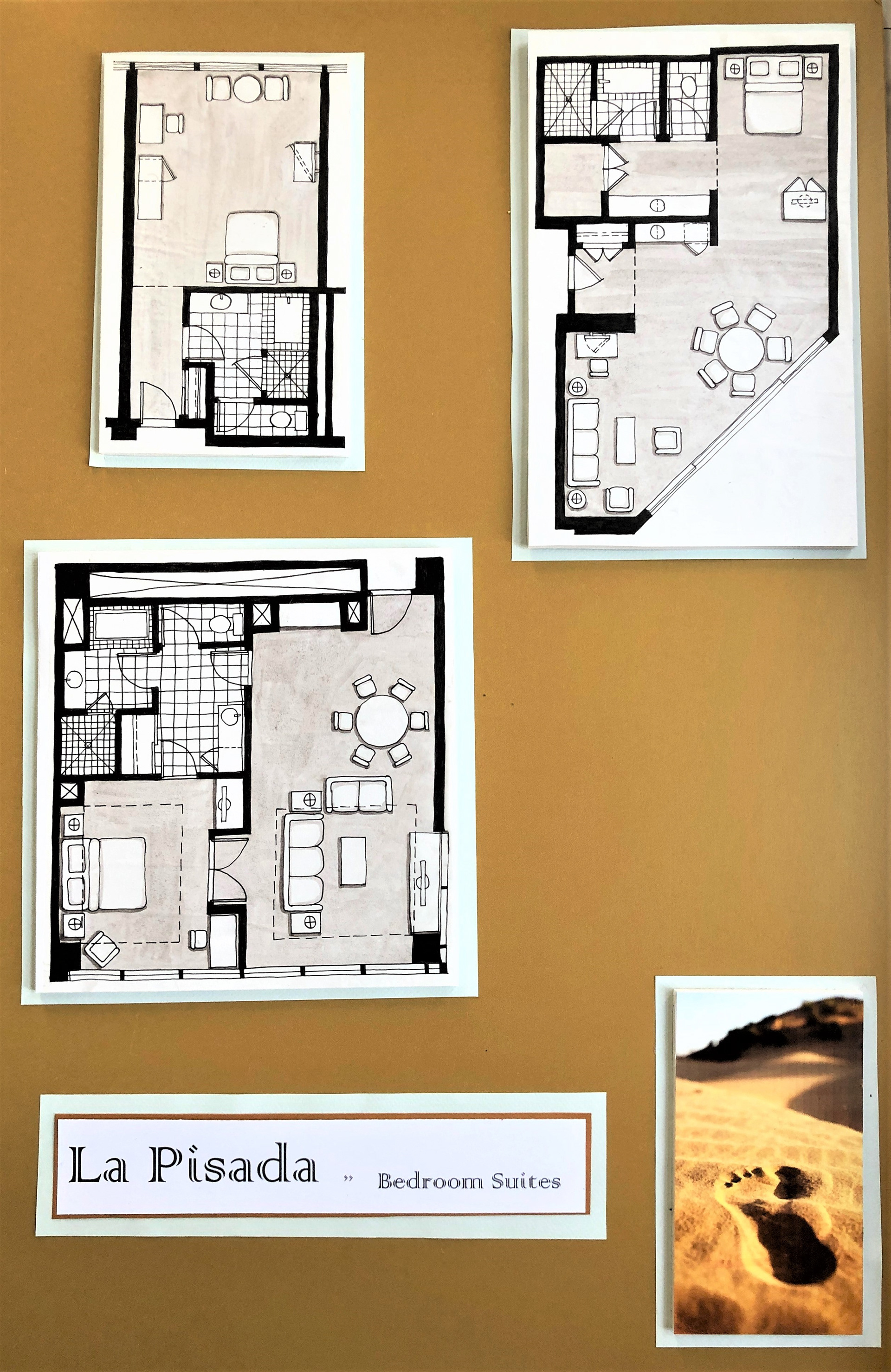LA PISADA | RESORT
Lobby | Restaurant | Office | Suites
UCLA ARCH X | FREEHAND DRAFTING | 12 WEEKS
------ CONCEPT ------
The design process began with a footprint in the sand, an image seemingly unrelated to interior design or architecture. This conceptualized a resort of Moorish and Moroccan architecture and design elements, inspired by the Alhambra in Granada, Spain. The four interiors were created in sequential progression, each over a two-week period, allowing for further concept development, exploration, and understanding.
------ SPECS ------
FREEHAND Drafted All Floor Plans & Vignettes
Lobby - 10,000 sq.ft | Gift Shop 1,000 sq.ft | ADA Restrooms
Restaurant & Bar - Seating for 130 people | 900 sq.ft Kitchen | ADA Restrooms
Catering Office - 8,000 sq.ft | Open Plan | 8 Offices | Reception | Library
Bedroom Suites x3 - Circulation Path | Space Planning
------ LOBBY ------
First the lobby was designed, where a literal interpretation of the image created the shape of a footprint through the bar and fountain. Surrounding this central area, Moorish arches and columns were incorporated to frame and define the reception, lounge spaces, and opening to the courtyard.
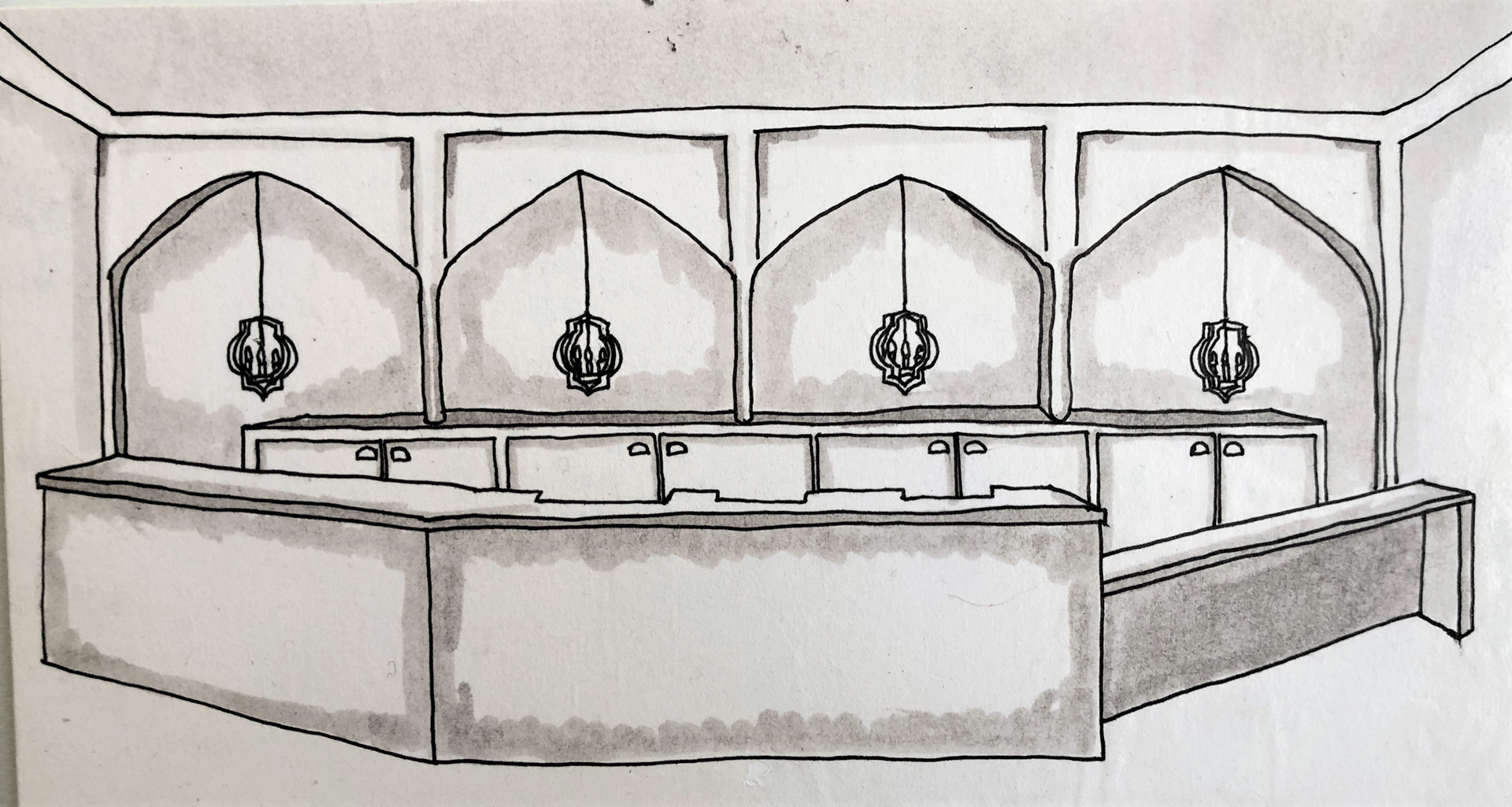
RECEPTION
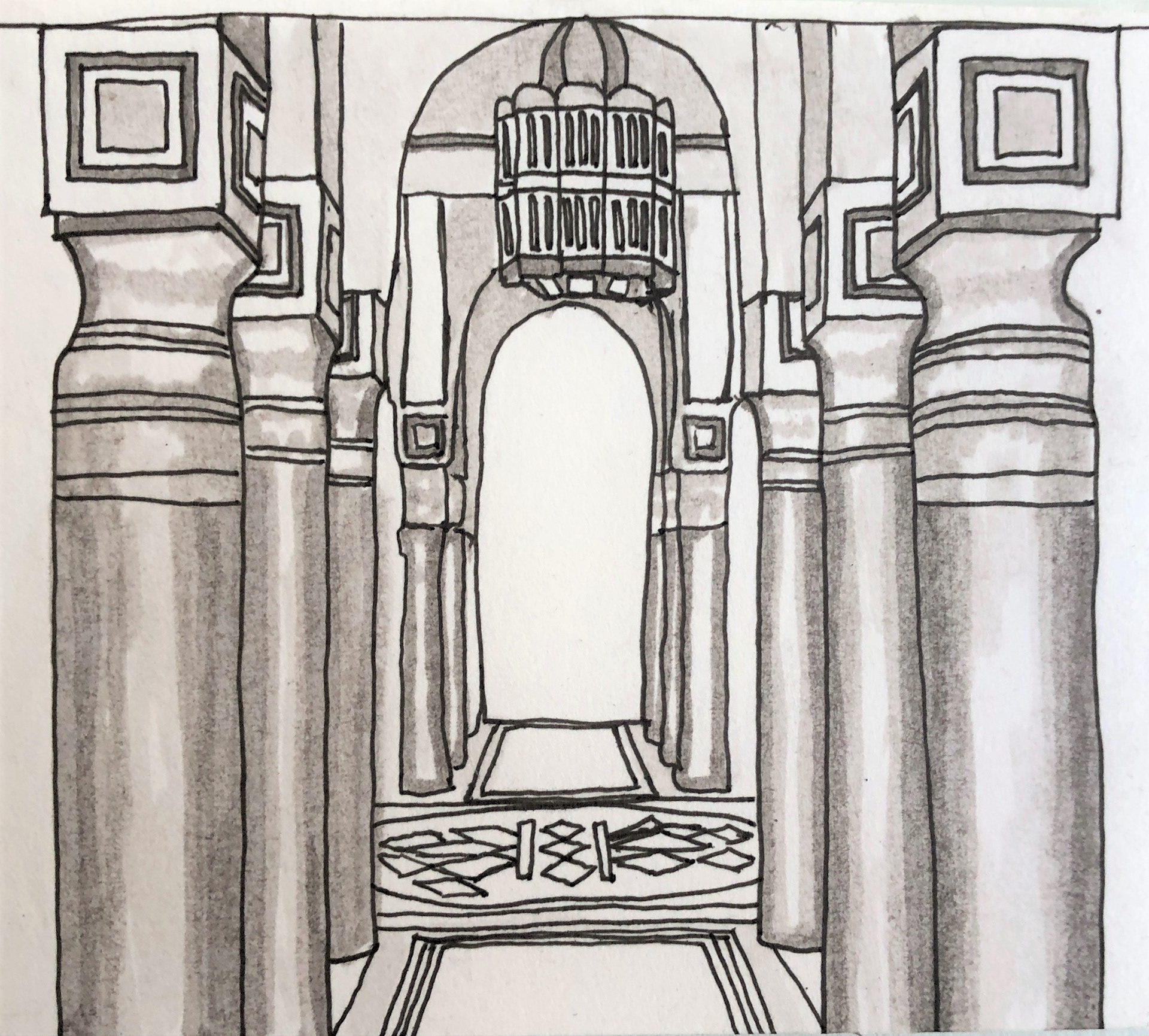
CENTER HALL
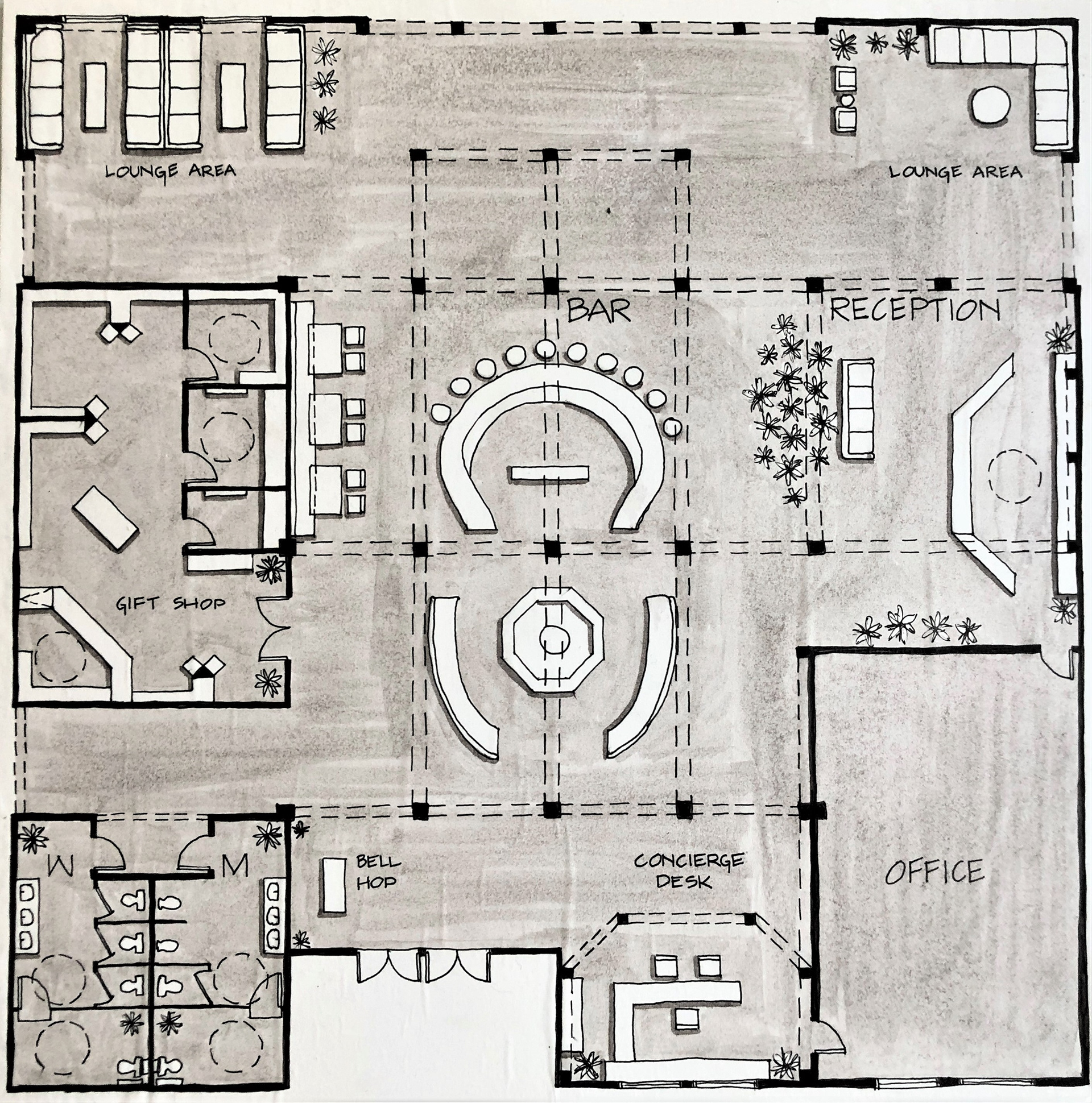
FLOOR PLAN

BOARD
------ RESTAURANT & BAR ------
Next, the restaurant and bar featured a slatted ceiling, inspired by the dynamic curved lines of the foot muscles. The addition of Moroccan light fixtures cultivated an intimate and exotic atmosphere.
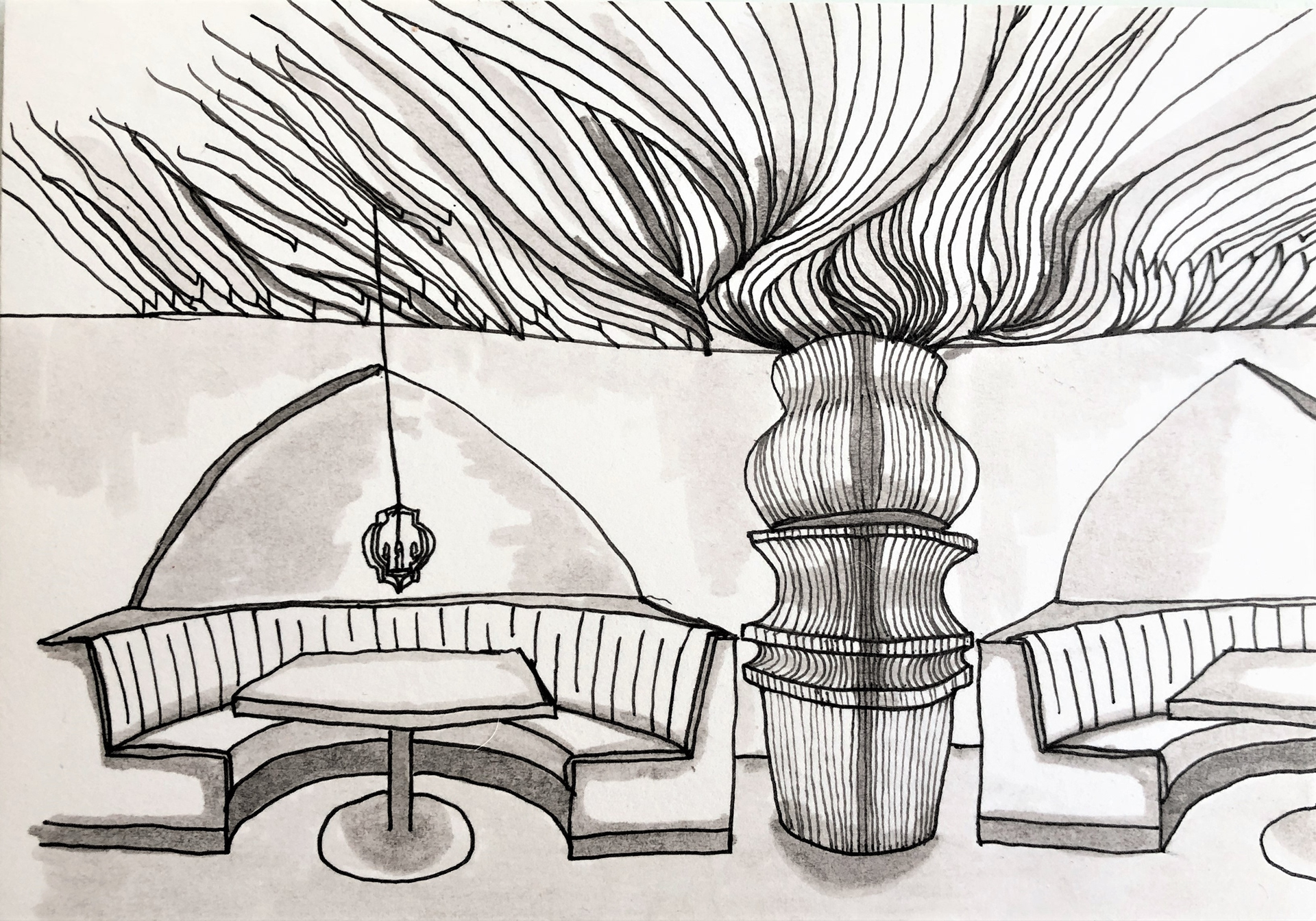
RESTAURANT
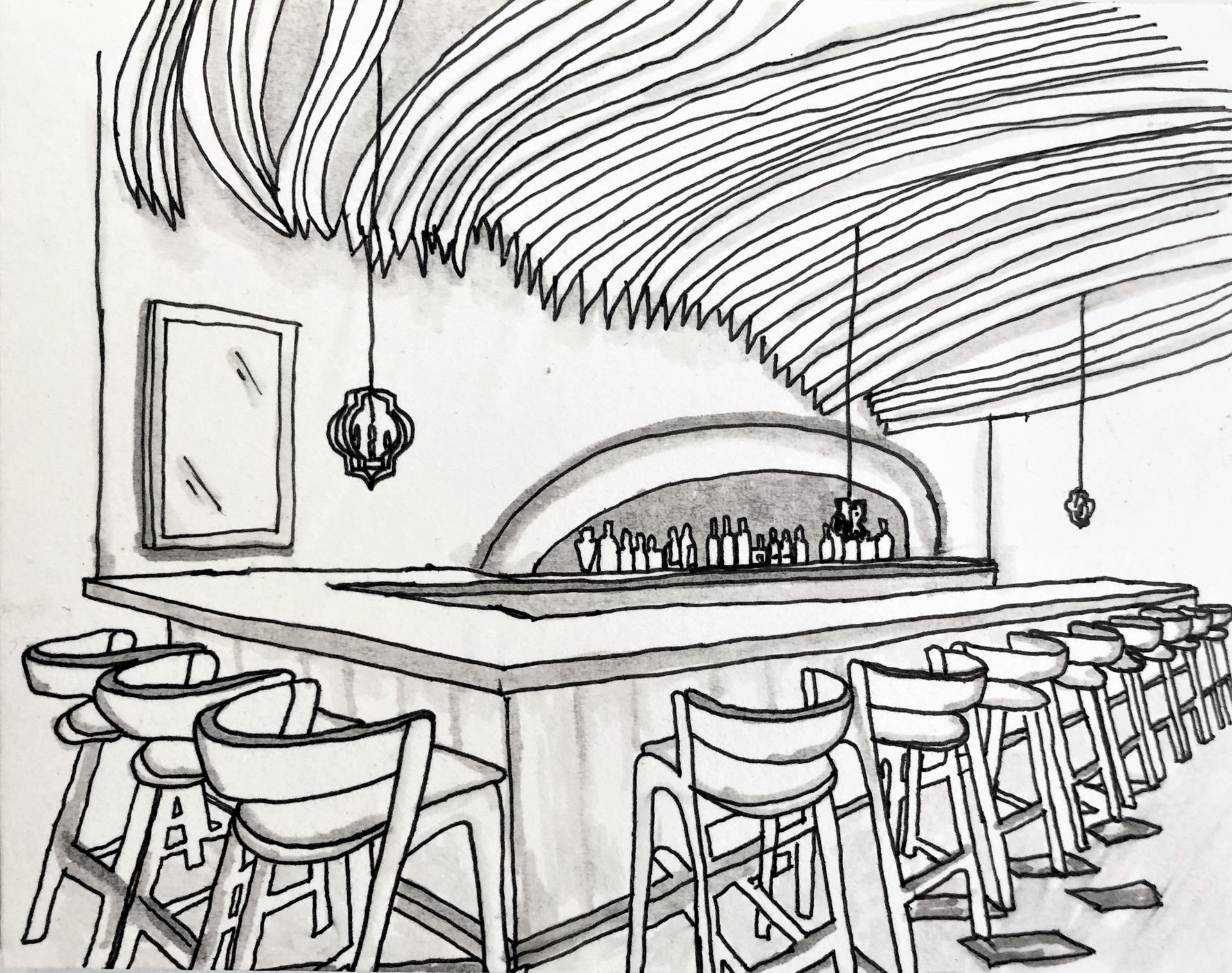
BAR
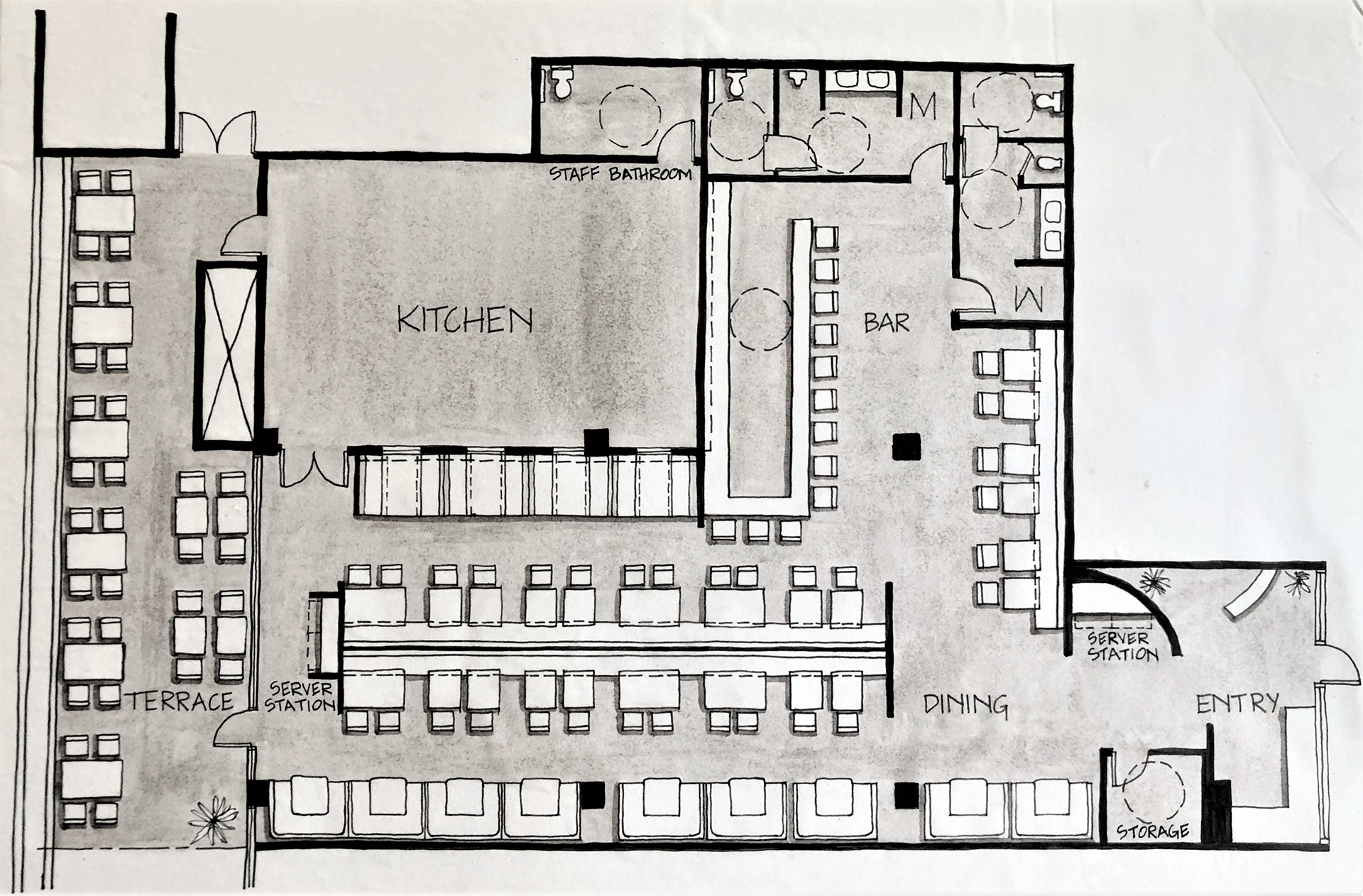
FLOOR PLAN

BOARD
------ CATERING OFFICE ------
Maintaining the juxtaposition of curve-linear lines, the catering office reception featured narrow wood paneling behind a rounded marble desk.
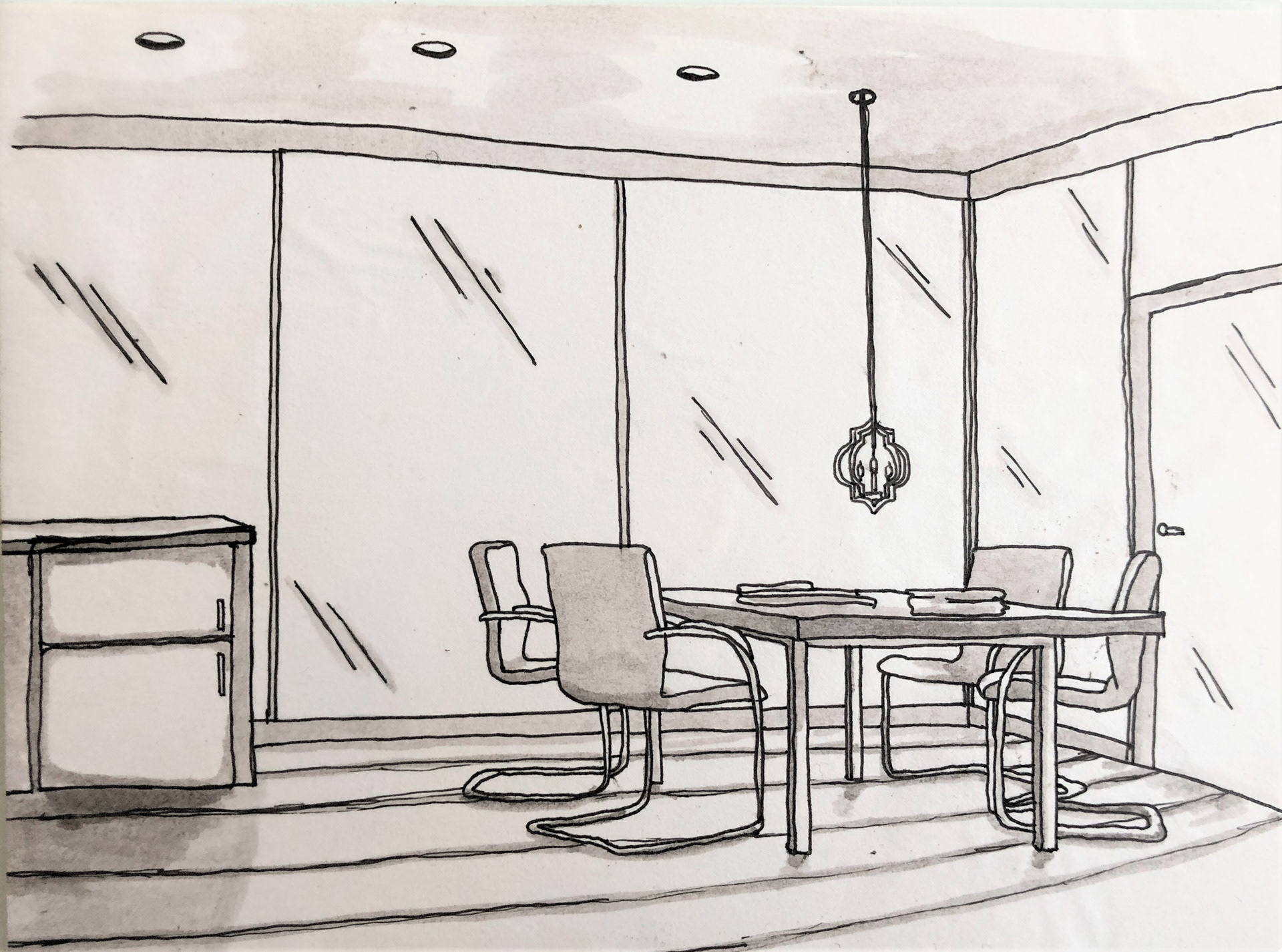
CONFERENCE ROOM

RECEPTION
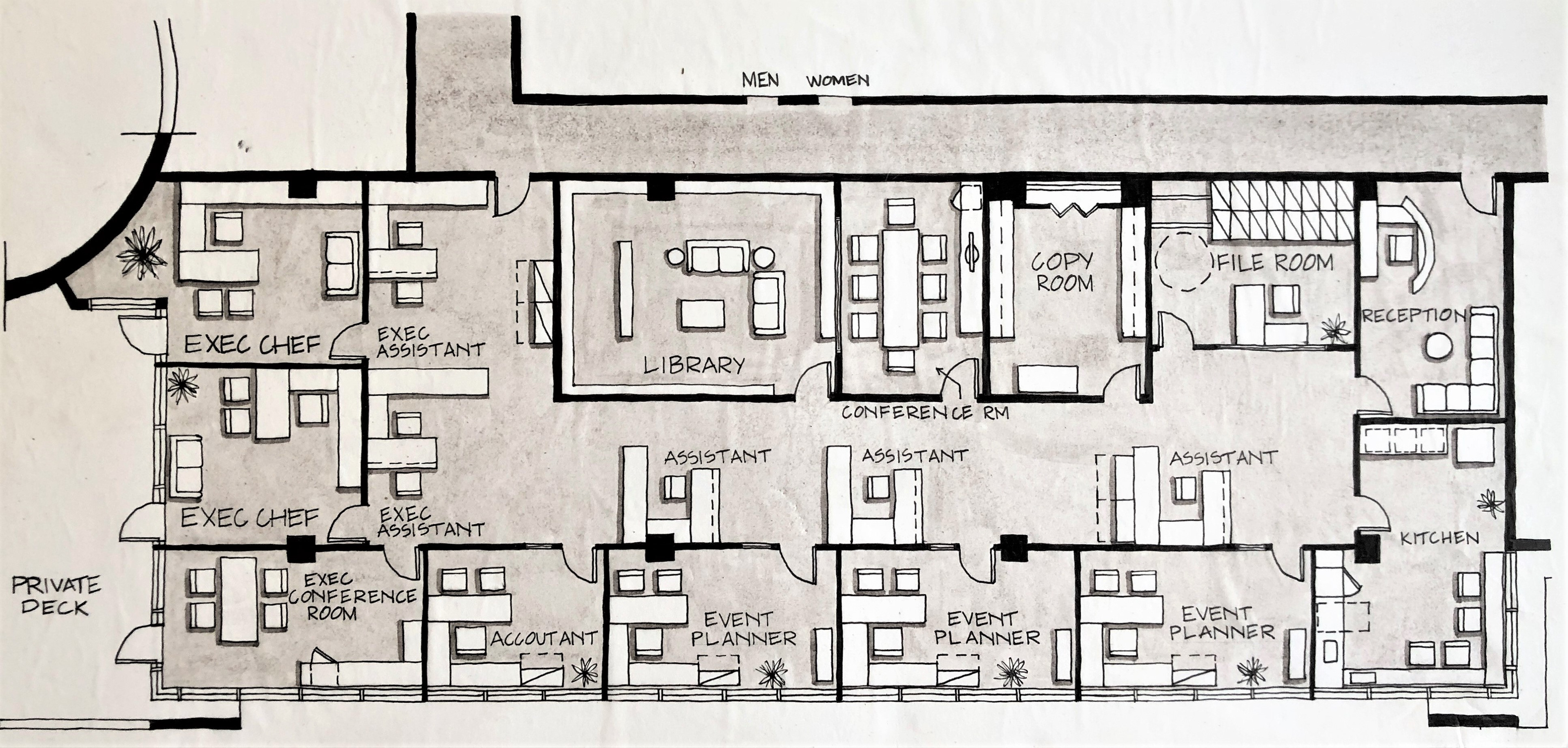
FLOOR PLAN
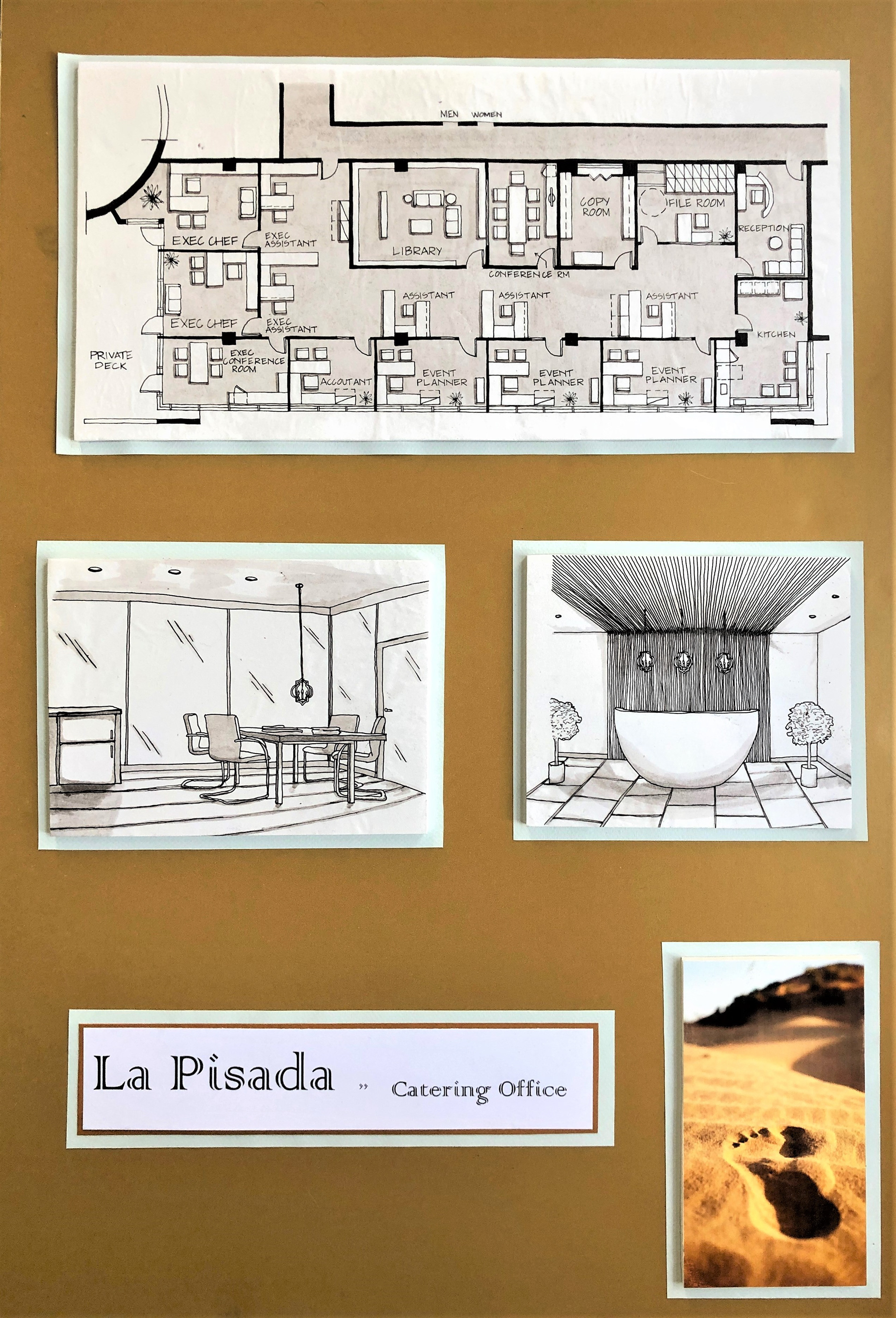
BOARD
------ BEDROOM SUITES ------
Lastly, three unique bedroom suite options were developed to accommodate various circumstances and requirements specific to each guest.
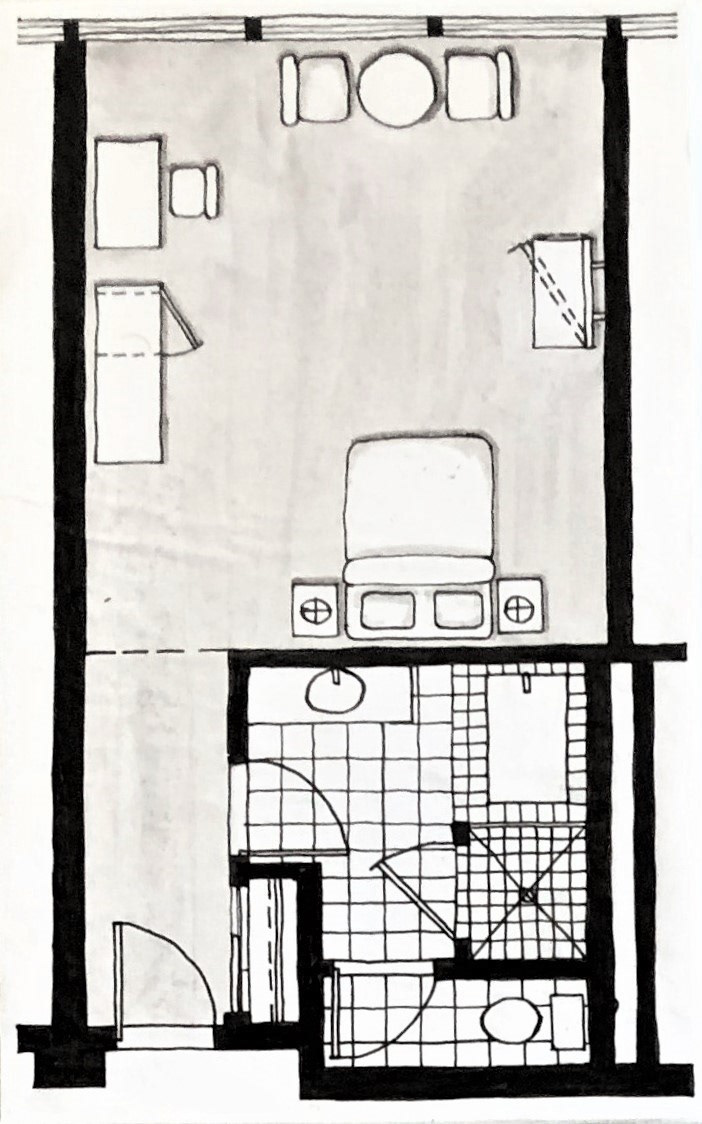
STANDARD SUITE
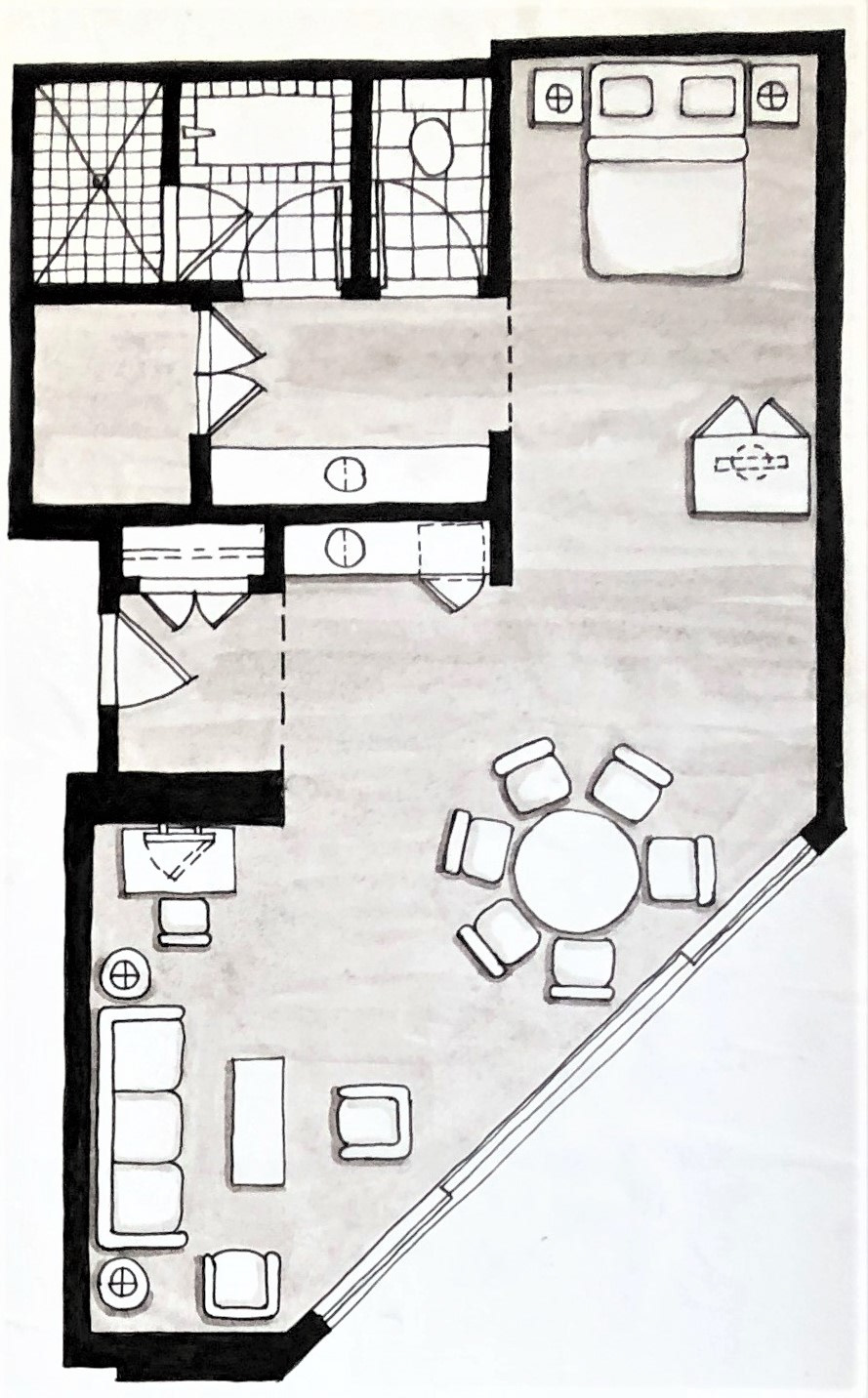
DELUXE SUITE

EXECUTIVE SUITE
